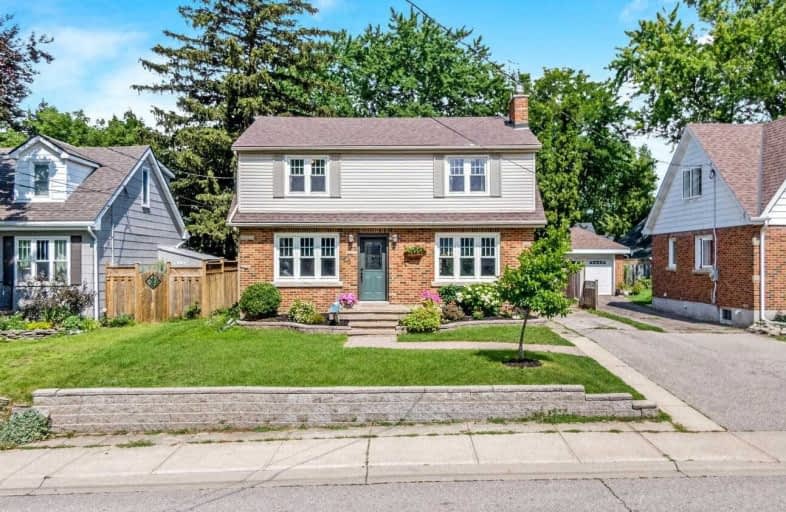
Christ the King School
Elementary: Catholic
0.91 km
Grandview Public School
Elementary: Public
0.94 km
Lansdowne-Costain Public School
Elementary: Public
0.84 km
St. Pius X Catholic Elementary School
Elementary: Catholic
1.25 km
James Hillier Public School
Elementary: Public
0.55 km
Dufferin Public School
Elementary: Public
1.40 km
St. Mary Catholic Learning Centre
Secondary: Catholic
3.14 km
Grand Erie Learning Alternatives
Secondary: Public
2.72 km
Tollgate Technological Skills Centre Secondary School
Secondary: Public
1.22 km
St John's College
Secondary: Catholic
0.73 km
North Park Collegiate and Vocational School
Secondary: Public
2.09 km
Brantford Collegiate Institute and Vocational School
Secondary: Public
1.60 km














