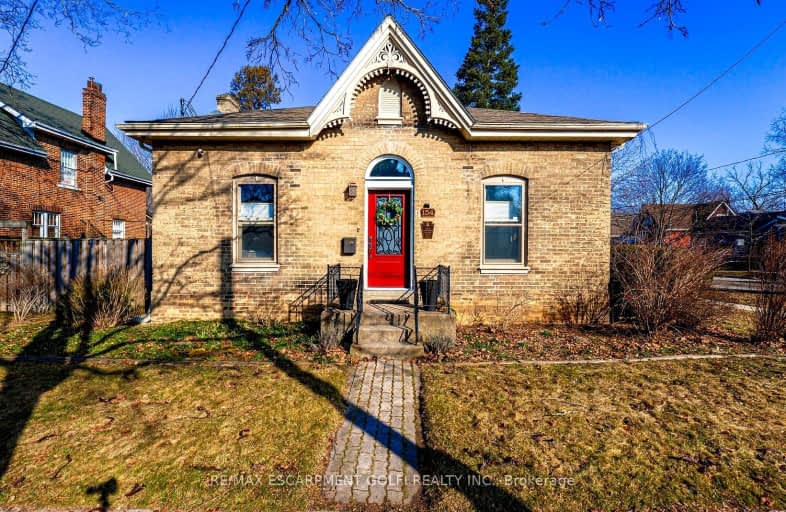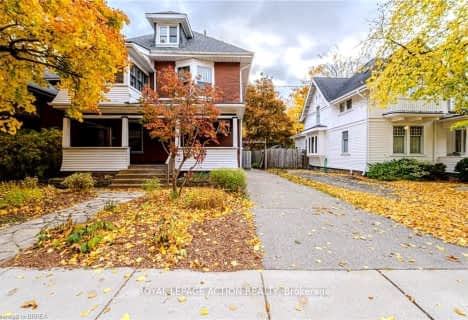Very Walkable
- Most errands can be accomplished on foot.
Bikeable
- Some errands can be accomplished on bike.

Graham Bell-Victoria Public School
Elementary: PublicCentral Public School
Elementary: PublicPrince Charles Public School
Elementary: PublicHoly Cross School
Elementary: CatholicMajor Ballachey Public School
Elementary: PublicKing George School
Elementary: PublicSt. Mary Catholic Learning Centre
Secondary: CatholicGrand Erie Learning Alternatives
Secondary: PublicPauline Johnson Collegiate and Vocational School
Secondary: PublicSt John's College
Secondary: CatholicNorth Park Collegiate and Vocational School
Secondary: PublicBrantford Collegiate Institute and Vocational School
Secondary: Public-
Brando's Beach House
135 Market Street, Brantford, ON N3T 2Z9 0.66km -
Buck's Tavern
541 Colborne Street, Brantford, ON N3S 3P4 0.93km -
The Rose & Thistle
48 Dalhousie Street, Brantford, ON N3T 2H8 1.01km
-
Coffee Culture
75 Dalhousie Street, Brantford, ON N3T 2J1 0.95km -
McDonald's
27 Stanley Street, Brantford, ON N3S 6M1 0.97km -
Tim Horton's
50 Market Street S, Brantford, ON N3S 2E3 1.12km
-
Crunch Fitness
565 West Street, Brantford, ON N3R 7C5 2.63km -
Movati Athletic - Brantford
595 West Street, Brantford, ON N3R 7C5 2.88km -
World Gym
84 Lynden Road, Unit 2, Brantford, ON N3R 6B8 3.21km
-
Shoppers Drug Mart
269 Clarence Street, Brantford, ON N3R 3T6 0.86km -
Grey Gretzky Pharmacy
422 Grey Street, Unit 2, Brantford, ON N3S 4X8 1.67km -
Terrace Hill Pharmacy
217 Terrace Hill Street, Brantford, ON N3R 1G8 1.78km
-
Toni's Fine Foods
128 Nelson Street, Unit 5, Brantford, ON N3S 4B6 0.29km -
Southern Delights Indian Cuisines
196 Dalhousie Street, Unit 2 B, Brantford, ON N3S 3T7 0.53km -
Pita Pit
320 Colborne Street, Brantford, ON N3S 3M9 0.63km
-
Oakhill Marketplace
39 King George Rd, Brantford, ON N3R 5K2 2.53km -
Factory Direct
603 Colborne Street E, Brantford, ON N3S 7S8 1.24km -
Surplus
655 Colborne Street E, Brantford, ON N3S 3M8 1.61km
-
Brant Food Centre
94 Grey St, Brantford, ON N3T 2T5 0.28km -
Toni's Fine Foods
128 Nelson Street, Unit 5, Brantford, ON N3S 4B6 0.29km -
Freshco
50 Market Street S, Brantford, ON N3S 2E3 1.1km
-
Liquor Control Board of Ontario
233 Dundurn Street S, Hamilton, ON L8P 4K8 32.02km -
Winexpert Kitchener
645 Westmount Road E, Unit 2, Kitchener, ON N2E 3S3 36.64km -
The Beer Store
875 Highland Road W, Kitchener, ON N2N 2Y2 38.62km
-
Stormy's Variety
125 Market Street, Brantford, ON N3T 2Z9 0.66km -
Ken's Towing
67 Henry Street, Brantford, ON N3S 5C6 0.97km -
Shell
321 Street Paul Avenue, Brantford, ON N3R 4M9 1.69km
-
Galaxy Cinemas Brantford
300 King George Road, Brantford, ON N3R 5L8 4.64km -
Cineplex Cinemas- Ancaster
771 Golf Links Road, Ancaster, ON L9G 3K9 26.22km -
Galaxy Cinemas Cambridge
355 Hespeler Road, Cambridge, ON N1R 8J9 28.28km
-
Idea Exchange
12 Water Street S, Cambridge, ON N1R 3C5 24.24km -
Idea Exchange
50 Saginaw Parkway, Cambridge, ON N1T 1W2 27.84km -
Idea Exchange
435 King Street E, Cambridge, ON N3H 3N1 29.41km
-
Cambridge Memorial Hospital
700 Coronation Boulevard, Cambridge, ON N1R 3G2 26.66km -
St Peter's Residence
125 Av Redfern, Hamilton, ON L9C 7W9 29.31km -
McMaster Children's Hospital
1200 Main Street W, Hamilton, ON L8N 3Z5 30.11km









