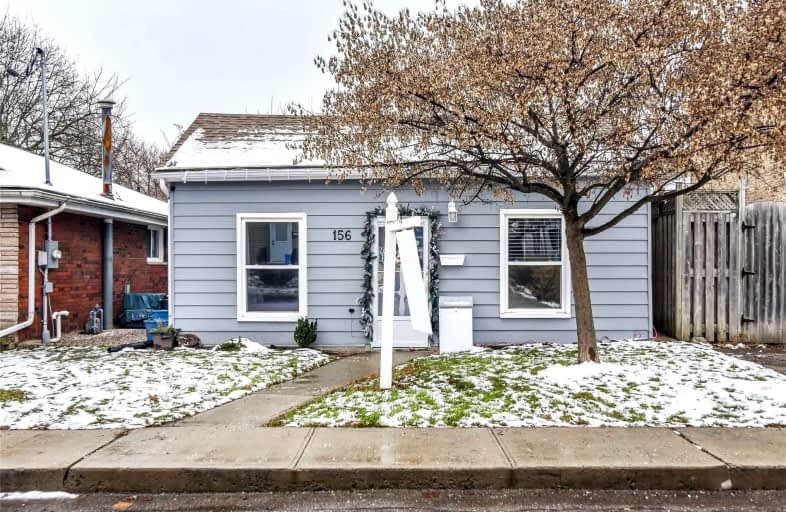
Central Public School
Elementary: Public
1.08 km
Princess Elizabeth Public School
Elementary: Public
1.88 km
Holy Cross School
Elementary: Catholic
1.06 km
Bellview Public School
Elementary: Public
1.90 km
Major Ballachey Public School
Elementary: Public
0.43 km
King George School
Elementary: Public
0.65 km
St. Mary Catholic Learning Centre
Secondary: Catholic
0.12 km
Grand Erie Learning Alternatives
Secondary: Public
1.23 km
Pauline Johnson Collegiate and Vocational School
Secondary: Public
0.95 km
St John's College
Secondary: Catholic
3.80 km
North Park Collegiate and Vocational School
Secondary: Public
3.31 km
Brantford Collegiate Institute and Vocational School
Secondary: Public
1.84 km






