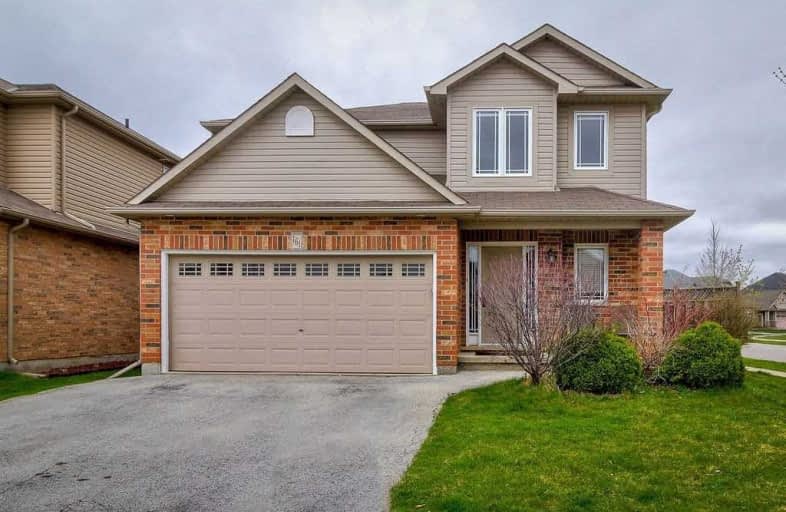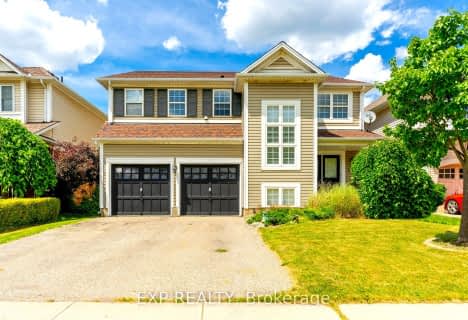
St. Theresa School
Elementary: Catholic
2.27 km
St. Basil Catholic Elementary School
Elementary: Catholic
1.12 km
St. Gabriel Catholic (Elementary) School
Elementary: Catholic
0.84 km
Dufferin Public School
Elementary: Public
3.06 km
Walter Gretzky Elementary School
Elementary: Public
1.29 km
Ryerson Heights Elementary School
Elementary: Public
0.57 km
St. Mary Catholic Learning Centre
Secondary: Catholic
4.71 km
Grand Erie Learning Alternatives
Secondary: Public
5.54 km
Tollgate Technological Skills Centre Secondary School
Secondary: Public
5.18 km
St John's College
Secondary: Catholic
4.52 km
Brantford Collegiate Institute and Vocational School
Secondary: Public
3.47 km
Assumption College School School
Secondary: Catholic
0.52 km














