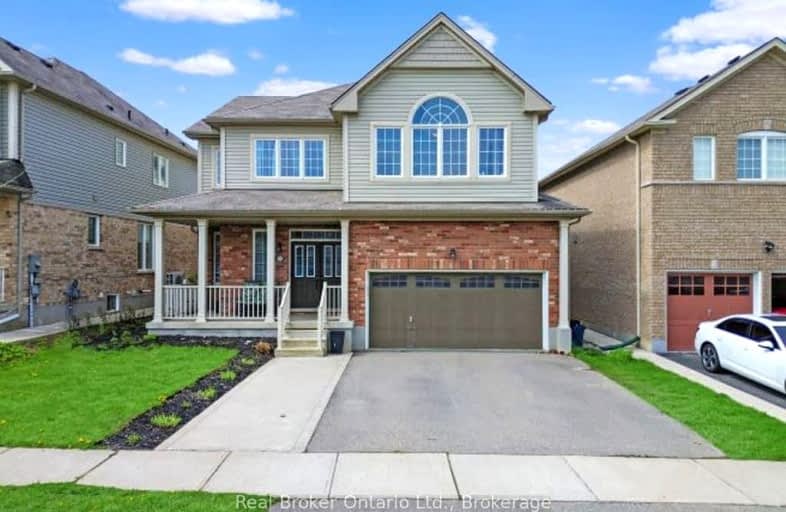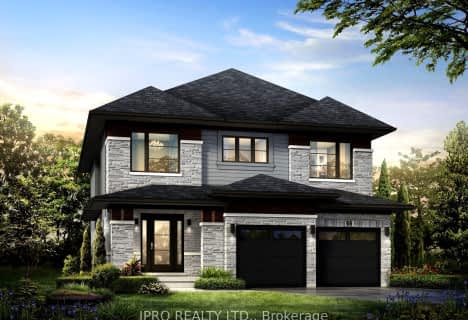Car-Dependent
- Most errands require a car.
Somewhat Bikeable
- Most errands require a car.

ÉÉC Sainte-Marguerite-Bourgeoys-Brantfrd
Elementary: CatholicSt. Basil Catholic Elementary School
Elementary: CatholicAgnes Hodge Public School
Elementary: PublicSt. Gabriel Catholic (Elementary) School
Elementary: CatholicWalter Gretzky Elementary School
Elementary: PublicRyerson Heights Elementary School
Elementary: PublicSt. Mary Catholic Learning Centre
Secondary: CatholicGrand Erie Learning Alternatives
Secondary: PublicTollgate Technological Skills Centre Secondary School
Secondary: PublicSt John's College
Secondary: CatholicBrantford Collegiate Institute and Vocational School
Secondary: PublicAssumption College School School
Secondary: Catholic-
Donegal Park
Sudds Lane, Brantford ON 1.5km -
Lincoln Square
Lincoln Ave & Devonshire Place, Brantford ON 2.98km -
Dogford Park
189 Gilkison St, Brantford ON 3.1km
-
TD Canada Trust Branch and ATM
230 Shellard Lane, Brantford ON N3T 0B9 0.9km -
President's Choice Financial ATM
320 Colborne St W, Brantford ON N3T 1M2 2km -
Scotiabank
340 Colborne St W, Brantford ON N3T 1M2 2.06km
- 4 bath
- 4 bed
- 3000 sqft
119 Tutela Heights Road, Brantford, Ontario • N3T 5L6 • Brantford














