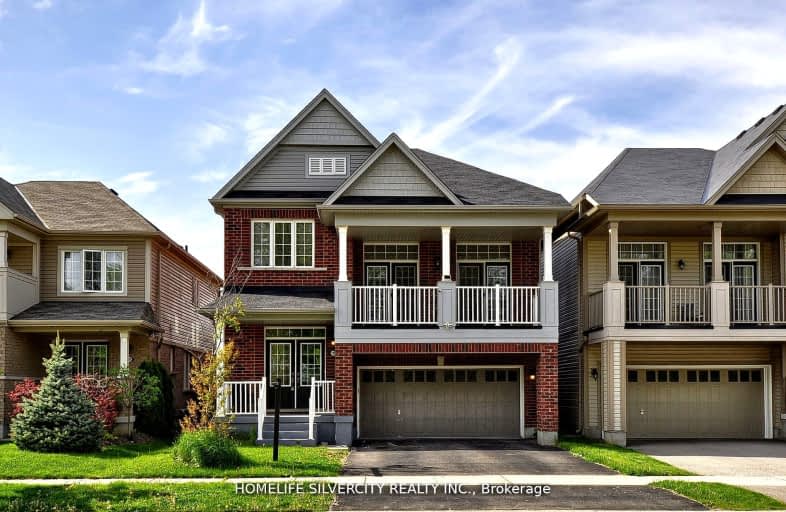Car-Dependent
- Almost all errands require a car.
20
/100
Somewhat Bikeable
- Most errands require a car.
33
/100

Mount Pleasant School
Elementary: Public
3.17 km
St. Basil Catholic Elementary School
Elementary: Catholic
0.53 km
Agnes Hodge Public School
Elementary: Public
2.80 km
St. Gabriel Catholic (Elementary) School
Elementary: Catholic
1.83 km
Walter Gretzky Elementary School
Elementary: Public
0.31 km
Ryerson Heights Elementary School
Elementary: Public
1.77 km
St. Mary Catholic Learning Centre
Secondary: Catholic
5.08 km
Grand Erie Learning Alternatives
Secondary: Public
6.17 km
Tollgate Technological Skills Centre Secondary School
Secondary: Public
6.55 km
St John's College
Secondary: Catholic
5.88 km
Brantford Collegiate Institute and Vocational School
Secondary: Public
4.36 km
Assumption College School School
Secondary: Catholic
1.52 km
-
Donegal Park
Sudds Lane, Brantford ON 2.17km -
KSL Design
18 Spalding Dr, Brantford ON N3T 6B8 3.01km -
Dogford Park
189 Gilkison St, Brantford ON 3.38km
-
TD Canada Trust Branch and ATM
230 Shellard Lane, Brantford ON N3T 0B9 1.58km -
TD Bank Financial Group
230 Shellard Lane, Brantford ON N3T 0B9 1.66km -
President's Choice Financial ATM
320 Colborne St W, Brantford ON N3T 1M2 2.55km














