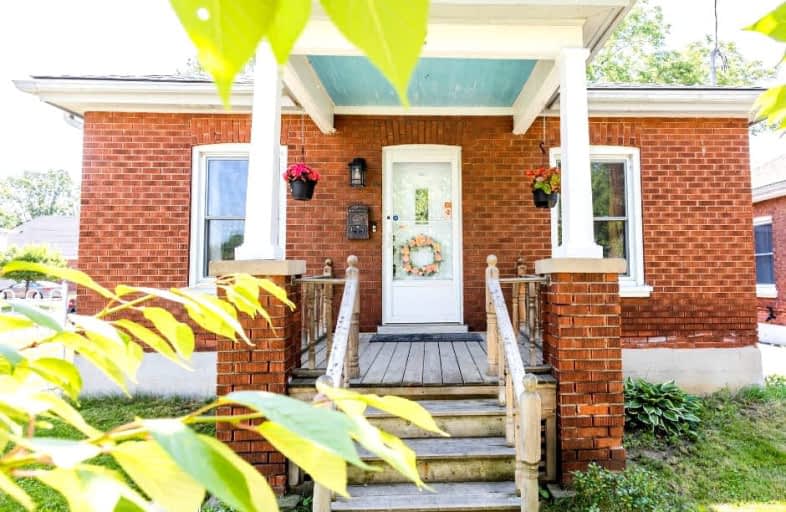Very Walkable
- Most errands can be accomplished on foot.
77
/100
Very Bikeable
- Most errands can be accomplished on bike.
82
/100

Christ the King School
Elementary: Catholic
1.76 km
Central Public School
Elementary: Public
1.32 km
ÉÉC Sainte-Marguerite-Bourgeoys-Brantfrd
Elementary: Catholic
1.09 km
Princess Elizabeth Public School
Elementary: Public
1.47 km
Agnes Hodge Public School
Elementary: Public
1.10 km
Dufferin Public School
Elementary: Public
1.29 km
St. Mary Catholic Learning Centre
Secondary: Catholic
1.74 km
Grand Erie Learning Alternatives
Secondary: Public
2.59 km
Pauline Johnson Collegiate and Vocational School
Secondary: Public
2.71 km
St John's College
Secondary: Catholic
3.19 km
Brantford Collegiate Institute and Vocational School
Secondary: Public
0.96 km
Assumption College School School
Secondary: Catholic
2.55 km
-
Brantford Parks & Recreation
1 Sherwood Dr, Brantford ON N3T 1N3 0.31km -
Cockshutt Park
Brantford ON 0.41km -
Cockshutt Park
Brantford ON 0.54km
-
Laurentian Bank of Canada
43 Market St, Brantford ON N3T 2Z6 0.85km -
TD Canada Trust ATM
70 Market St, Brantford ON N3T 2Z7 0.91km -
TD Canada Trust Branch and ATM
70 Market St, Brantford ON N3T 2Z7 0.91km














