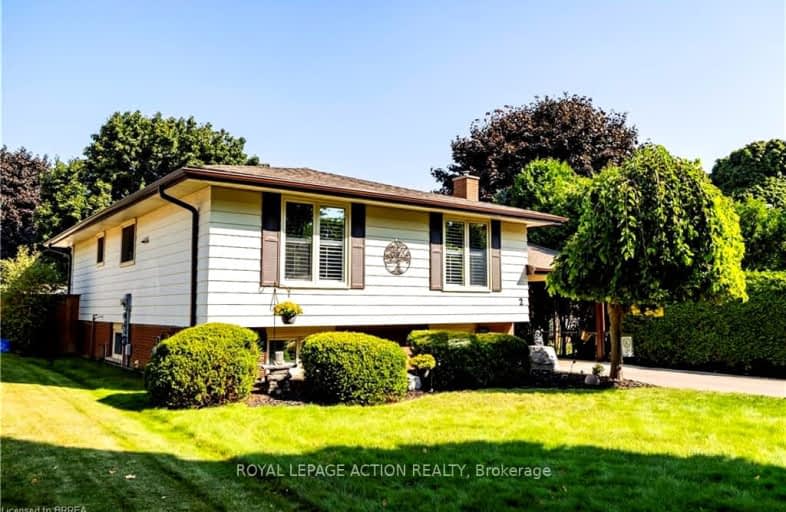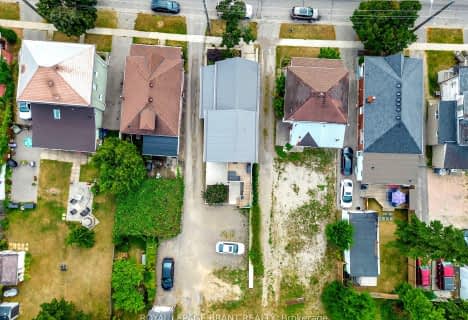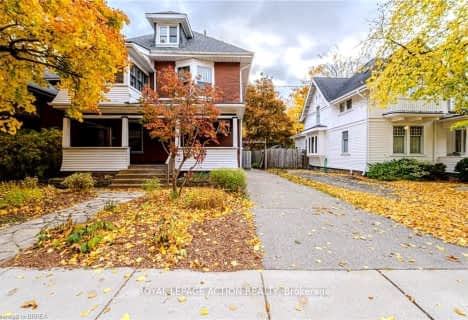Somewhat Walkable
- Some errands can be accomplished on foot.
53
/100
Bikeable
- Some errands can be accomplished on bike.
52
/100

St. Patrick School
Elementary: Catholic
0.62 km
Resurrection School
Elementary: Catholic
0.82 km
Prince Charles Public School
Elementary: Public
1.27 km
Centennial-Grand Woodlands School
Elementary: Public
0.96 km
Cedarland Public School
Elementary: Public
1.39 km
Brier Park Public School
Elementary: Public
0.27 km
St. Mary Catholic Learning Centre
Secondary: Catholic
3.89 km
Grand Erie Learning Alternatives
Secondary: Public
2.58 km
Tollgate Technological Skills Centre Secondary School
Secondary: Public
2.83 km
Pauline Johnson Collegiate and Vocational School
Secondary: Public
3.88 km
North Park Collegiate and Vocational School
Secondary: Public
0.92 km
Brantford Collegiate Institute and Vocational School
Secondary: Public
3.77 km
-
Wilkes Park
Ontario 1.51km -
Andrew Pate Park
1.93km -
Connaught Park
Ontario 2.34km
-
HODL Bitcoin ATM - Hasty Market
255 Fairview Dr, Brantford ON N3R 7E3 0.75km -
Scotiabank
61 Lynden Rd (at Wayne Gretzky Pkwy.), Brantford ON N3R 7J9 0.89km -
Scotiabank
120 King George Rd, Brantford ON N3R 5K8 1.87km











