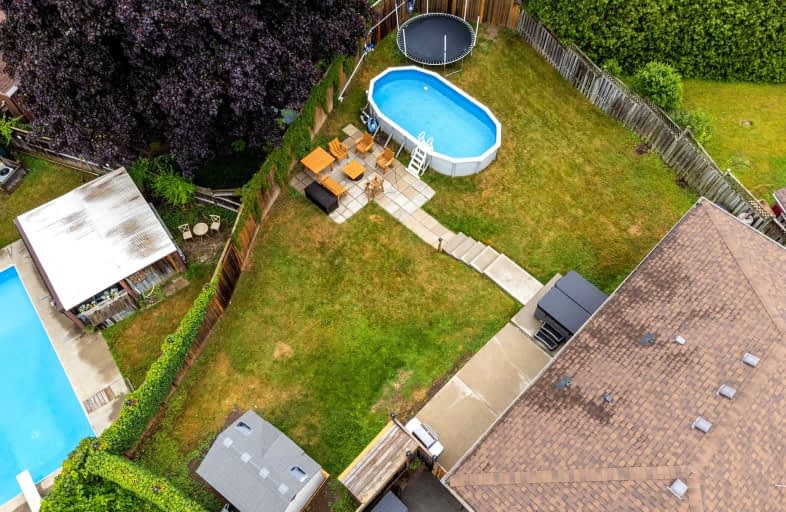Somewhat Walkable
- Some errands can be accomplished on foot.
53
/100
Bikeable
- Some errands can be accomplished on bike.
50
/100

St. Patrick School
Elementary: Catholic
0.57 km
Resurrection School
Elementary: Catholic
1.21 km
Greenbrier Public School
Elementary: Public
1.09 km
Centennial-Grand Woodlands School
Elementary: Public
0.48 km
St. Pius X Catholic Elementary School
Elementary: Catholic
0.89 km
Brier Park Public School
Elementary: Public
1.04 km
St. Mary Catholic Learning Centre
Secondary: Catholic
3.81 km
Grand Erie Learning Alternatives
Secondary: Public
2.66 km
Tollgate Technological Skills Centre Secondary School
Secondary: Public
1.81 km
St John's College
Secondary: Catholic
2.20 km
North Park Collegiate and Vocational School
Secondary: Public
0.43 km
Brantford Collegiate Institute and Vocational School
Secondary: Public
3.20 km
-
Cameron Heights Park
Ontario 0.72km -
Wood St Park
Brantford ON 0.86km -
Briar Park Public School
Brantford ON 1.03km
-
President's Choice Financial Pavilion and ATM
290 King George Rd Nth Hiway 24, Brantford ON N3R 5L8 1.52km -
RBC Royal Bank
300 King George Rd (King George Road), Brantford ON N3R 5L8 1.62km -
BMO Bank of Montreal
195 Henry St, Brantford ON N3S 5C9 2.7km














