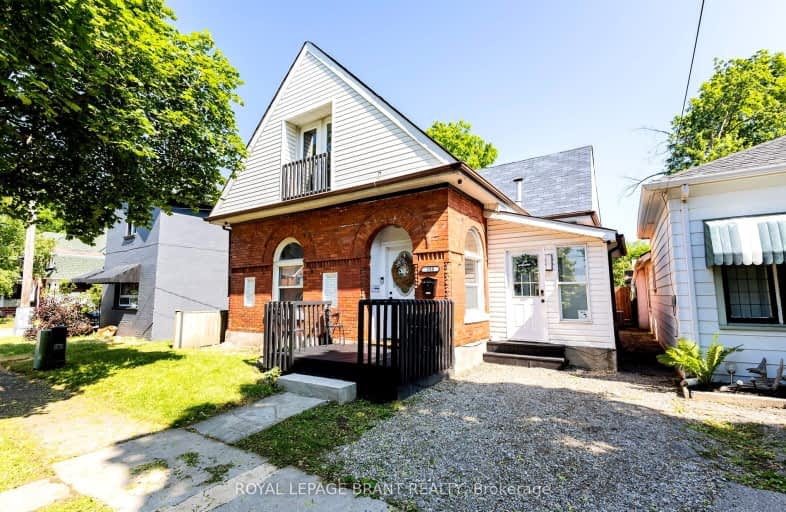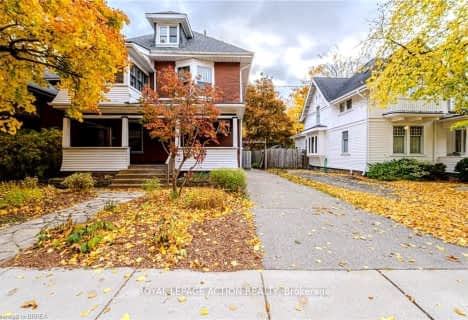Somewhat Walkable
- Some errands can be accomplished on foot.
67
/100
Bikeable
- Some errands can be accomplished on bike.
68
/100

Graham Bell-Victoria Public School
Elementary: Public
1.58 km
Central Public School
Elementary: Public
0.72 km
Prince Charles Public School
Elementary: Public
2.11 km
Holy Cross School
Elementary: Catholic
1.03 km
Major Ballachey Public School
Elementary: Public
0.92 km
King George School
Elementary: Public
0.49 km
St. Mary Catholic Learning Centre
Secondary: Catholic
0.61 km
Grand Erie Learning Alternatives
Secondary: Public
0.88 km
Pauline Johnson Collegiate and Vocational School
Secondary: Public
1.25 km
St John's College
Secondary: Catholic
3.35 km
North Park Collegiate and Vocational School
Secondary: Public
2.82 km
Brantford Collegiate Institute and Vocational School
Secondary: Public
1.56 km
-
Burnley Park
ON 1.34km -
Brant Crossing Skateboard Park
Brantford ON 1.36km -
Mohawk Park Pavillion
1.89km
-
Your Neighbourhood Credit Union
7 Charlotte St (Colborne Street), Brantford ON N3T 5W7 0.76km -
TD Bank Financial Group
70 Market St (Darling Street), Brantford ON N3T 2Z7 0.91km -
RBC Royal Bank
22 Colborne St, Brantford ON N3T 2G2 1.31km












