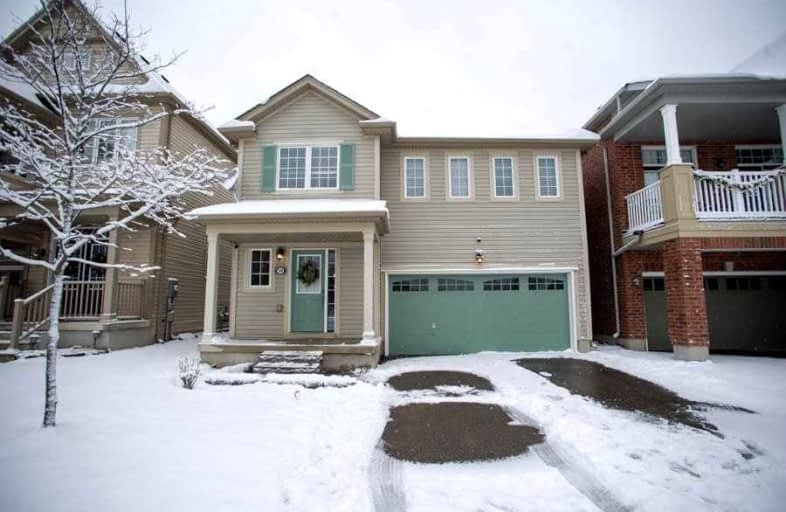
Video Tour
Car-Dependent
- Almost all errands require a car.
7
/100
Somewhat Bikeable
- Most errands require a car.
29
/100

Mount Pleasant School
Elementary: Public
3.14 km
St. Basil Catholic Elementary School
Elementary: Catholic
0.55 km
Agnes Hodge Public School
Elementary: Public
2.84 km
St. Gabriel Catholic (Elementary) School
Elementary: Catholic
1.86 km
Walter Gretzky Elementary School
Elementary: Public
0.32 km
Ryerson Heights Elementary School
Elementary: Public
1.80 km
St. Mary Catholic Learning Centre
Secondary: Catholic
5.12 km
Grand Erie Learning Alternatives
Secondary: Public
6.21 km
Tollgate Technological Skills Centre Secondary School
Secondary: Public
6.58 km
St John's College
Secondary: Catholic
5.91 km
Brantford Collegiate Institute and Vocational School
Secondary: Public
4.40 km
Assumption College School School
Secondary: Catholic
1.54 km
-
Edith Montour Park
Longboat, Brantford ON 0.95km -
KSL Design
18 Spalding Dr, Brantford ON N3T 6B8 3.04km -
Dogford Park
189 Gilkison St, Brantford ON 3.42km
-
Bitcoin Depot ATM
230 Shellard Lane, Brantford ON N3T 0B9 1.61km -
Scotiabank
340 Colborne St W, Brantford ON N3T 1M2 2.66km -
Localcoin Bitcoin ATM - Hasty Market
164 Colborne St W, Brantford ON N3T 1L2 3.17km













