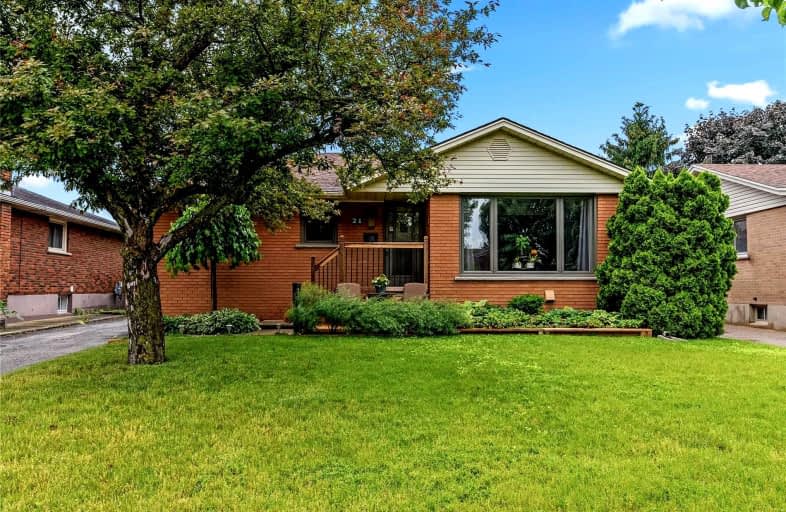
Video Tour

St. Patrick School
Elementary: Catholic
0.80 km
Greenbrier Public School
Elementary: Public
0.83 km
Centennial-Grand Woodlands School
Elementary: Public
0.36 km
St. Leo School
Elementary: Catholic
1.22 km
St. Pius X Catholic Elementary School
Elementary: Catholic
0.98 km
Cedarland Public School
Elementary: Public
1.32 km
St. Mary Catholic Learning Centre
Secondary: Catholic
4.05 km
Grand Erie Learning Alternatives
Secondary: Public
2.92 km
Tollgate Technological Skills Centre Secondary School
Secondary: Public
1.73 km
St John's College
Secondary: Catholic
2.18 km
North Park Collegiate and Vocational School
Secondary: Public
0.69 km
Brantford Collegiate Institute and Vocational School
Secondary: Public
3.37 km













