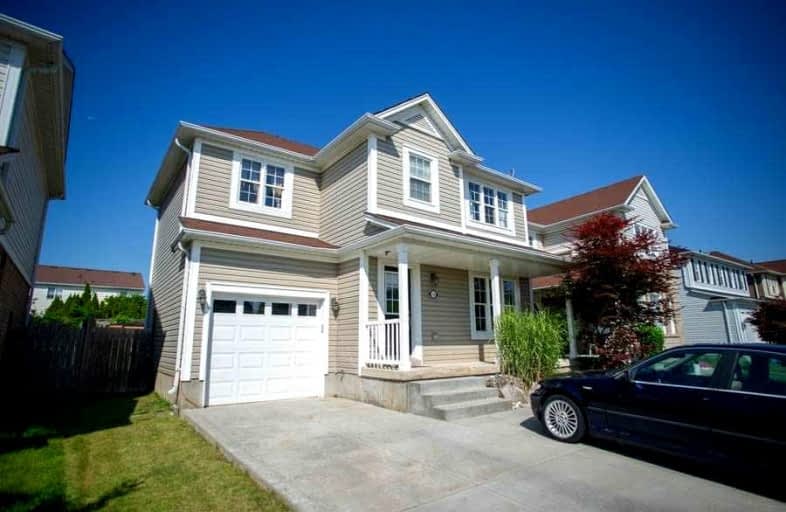
Video Tour

ÉÉC Sainte-Marguerite-Bourgeoys-Brantfrd
Elementary: Catholic
2.16 km
St. Basil Catholic Elementary School
Elementary: Catholic
0.50 km
Agnes Hodge Public School
Elementary: Public
2.02 km
St. Gabriel Catholic (Elementary) School
Elementary: Catholic
0.90 km
Walter Gretzky Elementary School
Elementary: Public
0.77 km
Ryerson Heights Elementary School
Elementary: Public
0.93 km
St. Mary Catholic Learning Centre
Secondary: Catholic
4.25 km
Grand Erie Learning Alternatives
Secondary: Public
5.27 km
Tollgate Technological Skills Centre Secondary School
Secondary: Public
5.60 km
St John's College
Secondary: Catholic
4.94 km
Brantford Collegiate Institute and Vocational School
Secondary: Public
3.41 km
Assumption College School School
Secondary: Catholic
0.69 km











