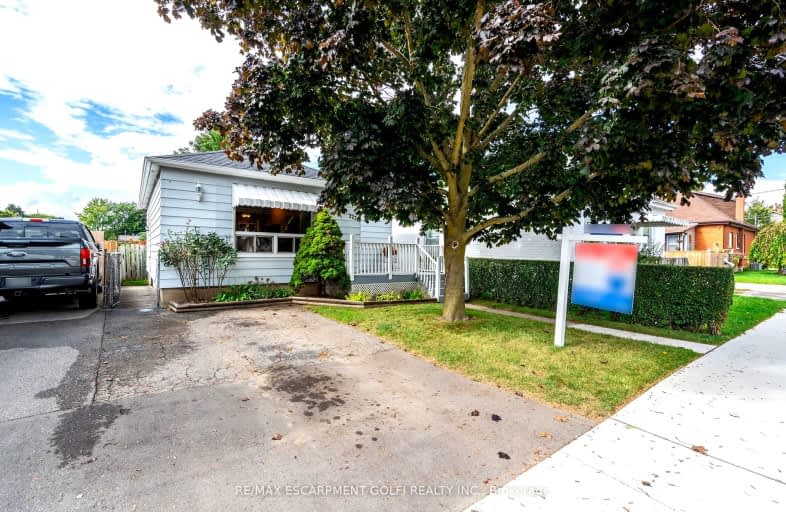Somewhat Walkable
- Some errands can be accomplished on foot.
66
/100
Bikeable
- Some errands can be accomplished on bike.
64
/100

Echo Place Public School
Elementary: Public
1.31 km
Central Public School
Elementary: Public
1.16 km
Holy Cross School
Elementary: Catholic
0.65 km
Major Ballachey Public School
Elementary: Public
0.70 km
King George School
Elementary: Public
0.22 km
Woodman-Cainsville School
Elementary: Public
1.29 km
St. Mary Catholic Learning Centre
Secondary: Catholic
0.56 km
Grand Erie Learning Alternatives
Secondary: Public
0.82 km
Pauline Johnson Collegiate and Vocational School
Secondary: Public
0.82 km
St John's College
Secondary: Catholic
3.74 km
North Park Collegiate and Vocational School
Secondary: Public
2.99 km
Brantford Collegiate Institute and Vocational School
Secondary: Public
2.00 km
-
Darling Park
0.56km -
Mohawk Park
Brantford ON 1.25km -
Brant Crossing Skateboard Park
Brantford ON 1.72km
-
President's Choice Financial ATM
603 Colborne St, Brantford ON N3S 7S8 0.7km -
HSBC ATM
7 Charlotte St, Brantford ON N3T 5W7 1.08km -
TD Canada Trust Branch and ATM
70 Market St, Brantford ON N3T 2Z7 1.3km






