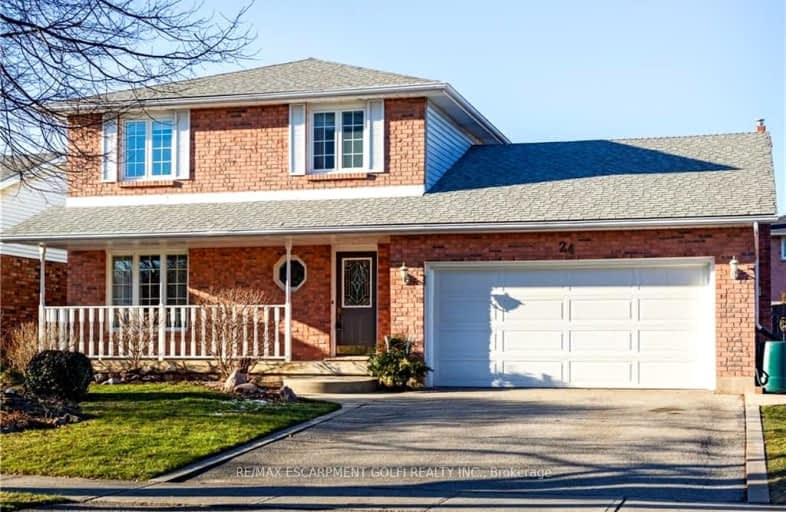
Video Tour
Car-Dependent
- Almost all errands require a car.
24
/100
Bikeable
- Some errands can be accomplished on bike.
62
/100

ÉÉC Sainte-Marguerite-Bourgeoys-Brantfrd
Elementary: Catholic
0.72 km
Princess Elizabeth Public School
Elementary: Public
1.43 km
St. Basil Catholic Elementary School
Elementary: Catholic
1.89 km
Agnes Hodge Public School
Elementary: Public
0.59 km
St. Gabriel Catholic (Elementary) School
Elementary: Catholic
1.42 km
Ryerson Heights Elementary School
Elementary: Public
1.69 km
St. Mary Catholic Learning Centre
Secondary: Catholic
2.86 km
Grand Erie Learning Alternatives
Secondary: Public
3.98 km
Pauline Johnson Collegiate and Vocational School
Secondary: Public
3.72 km
St John's College
Secondary: Catholic
4.41 km
Brantford Collegiate Institute and Vocational School
Secondary: Public
2.41 km
Assumption College School School
Secondary: Catholic
1.65 km
-
Dogford Park
189 Gilkison St, Brantford ON 1.17km -
Rivergreen Park
Ontario St, Brantford ON 1.54km -
Cockshutt Park
Brantford ON 1.58km
-
Localcoin Bitcoin ATM - Hasty Market
164 Colborne St W, Brantford ON N3T 1L2 1.11km -
President's Choice Financial ATM
320 Colborne St W, Brantford ON N3T 1M2 1.2km -
Scotiabank
340 Colborne St W, Brantford ON N3T 1M2 1.32km













