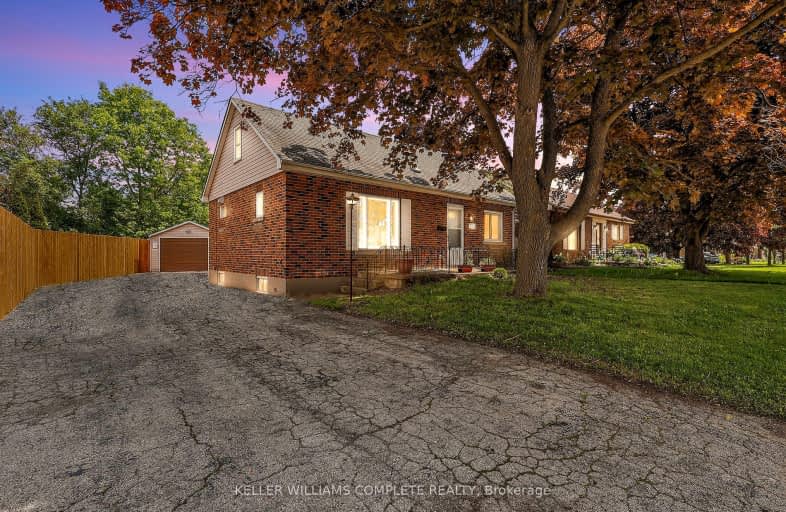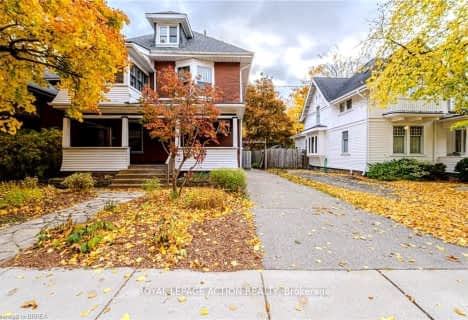Somewhat Walkable
- Some errands can be accomplished on foot.
Bikeable
- Some errands can be accomplished on bike.

ÉÉC Sainte-Marguerite-Bourgeoys-Brantfrd
Elementary: CatholicPrincess Elizabeth Public School
Elementary: PublicBellview Public School
Elementary: PublicMajor Ballachey Public School
Elementary: PublicJean Vanier Catholic Elementary School
Elementary: CatholicAgnes Hodge Public School
Elementary: PublicSt. Mary Catholic Learning Centre
Secondary: CatholicGrand Erie Learning Alternatives
Secondary: PublicPauline Johnson Collegiate and Vocational School
Secondary: PublicNorth Park Collegiate and Vocational School
Secondary: PublicBrantford Collegiate Institute and Vocational School
Secondary: PublicAssumption College School School
Secondary: Catholic-
Iroquois Park
Ontario 1.46km -
Brant Crossing Skateboard Park
Brantford ON 1.62km -
Brantford Parks & Recreation
1 Sherwood Dr, Brantford ON N3T 1N3 2.03km
-
Your Neighbourhood Credit Union
7 Charlotte St (Colborne Street), Brantford ON N3T 5W7 1.56km -
President's Choice Financial ATM
108 Colborne St W, Brantford ON N3T 1K7 1.81km -
Scotiabank
321 St Paul Ave, Brantford ON N3R 4M9 3.61km












