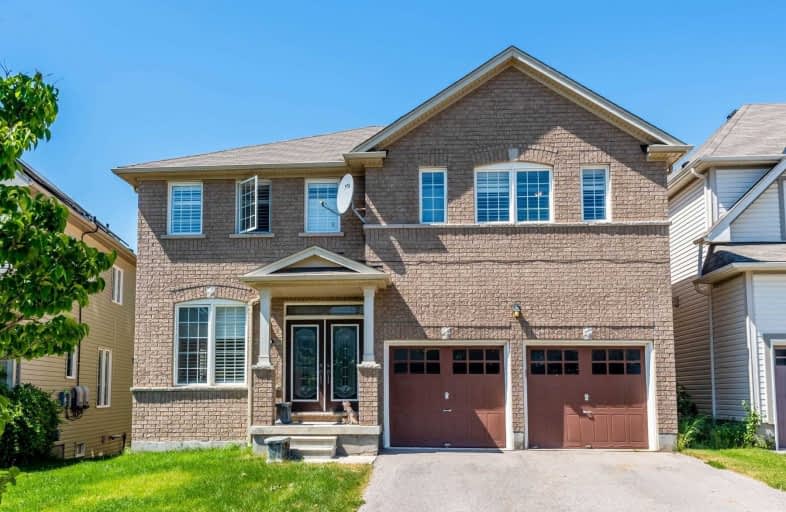
ÉÉC Sainte-Marguerite-Bourgeoys-Brantfrd
Elementary: Catholic
2.52 km
St. Basil Catholic Elementary School
Elementary: Catholic
0.33 km
Agnes Hodge Public School
Elementary: Public
2.38 km
St. Gabriel Catholic (Elementary) School
Elementary: Catholic
1.00 km
Walter Gretzky Elementary School
Elementary: Public
0.57 km
Ryerson Heights Elementary School
Elementary: Public
0.92 km
St. Mary Catholic Learning Centre
Secondary: Catholic
4.59 km
Grand Erie Learning Alternatives
Secondary: Public
5.58 km
Tollgate Technological Skills Centre Secondary School
Secondary: Public
5.71 km
St John's College
Secondary: Catholic
5.04 km
Brantford Collegiate Institute and Vocational School
Secondary: Public
3.65 km
Assumption College School School
Secondary: Catholic
0.67 km




