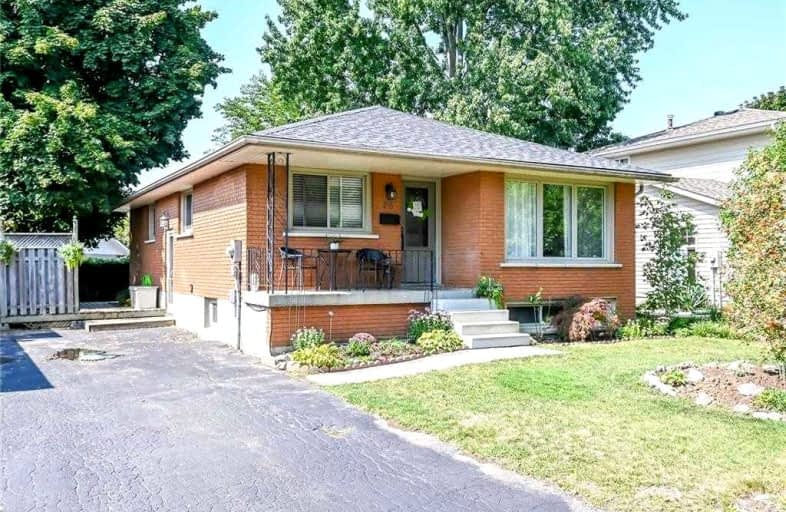
3D Walkthrough

Greenbrier Public School
Elementary: Public
0.95 km
St. Pius X Catholic Elementary School
Elementary: Catholic
1.23 km
James Hillier Public School
Elementary: Public
1.32 km
Russell Reid Public School
Elementary: Public
0.49 km
Our Lady of Providence Catholic Elementary School
Elementary: Catholic
0.35 km
Confederation Elementary School
Elementary: Public
0.86 km
St. Mary Catholic Learning Centre
Secondary: Catholic
4.57 km
Grand Erie Learning Alternatives
Secondary: Public
3.68 km
Tollgate Technological Skills Centre Secondary School
Secondary: Public
0.81 km
St John's College
Secondary: Catholic
1.46 km
North Park Collegiate and Vocational School
Secondary: Public
1.72 km
Brantford Collegiate Institute and Vocational School
Secondary: Public
3.40 km













