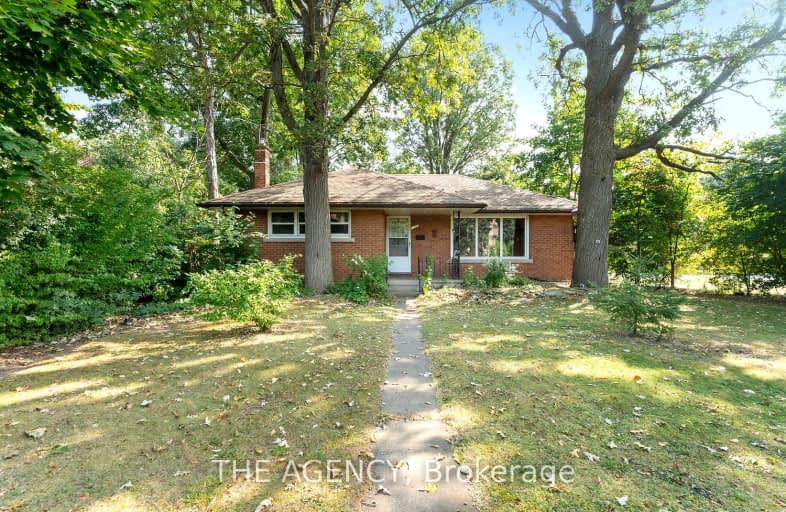Somewhat Walkable
- Some errands can be accomplished on foot.
Bikeable
- Some errands can be accomplished on bike.

Echo Place Public School
Elementary: PublicSt. Peter School
Elementary: CatholicHoly Cross School
Elementary: CatholicMajor Ballachey Public School
Elementary: PublicKing George School
Elementary: PublicWoodman-Cainsville School
Elementary: PublicSt. Mary Catholic Learning Centre
Secondary: CatholicGrand Erie Learning Alternatives
Secondary: PublicPauline Johnson Collegiate and Vocational School
Secondary: PublicSt John's College
Secondary: CatholicNorth Park Collegiate and Vocational School
Secondary: PublicBrantford Collegiate Institute and Vocational School
Secondary: Public-
Mohawk Park
Brantford ON 0.2km -
Sheri-Mar Park
Brantford ON 1.96km -
Rivergreen Park
Ontario St, Brantford ON 2.44km
-
BMO Bank of Montreal
195 Henry St, Brantford ON N3S 5C9 1.84km -
Laurentian Bank of Canada
43 Market St, Brantford ON N3T 2Z6 2.28km -
Scotiabank
170 Colborne St, Brantford ON N3T 2G6 2.31km
- 1 bath
- 3 bed
- 1100 sqft
755 Colborne Street East, Brantford, Ontario • N3S 3S2 • Brantford














