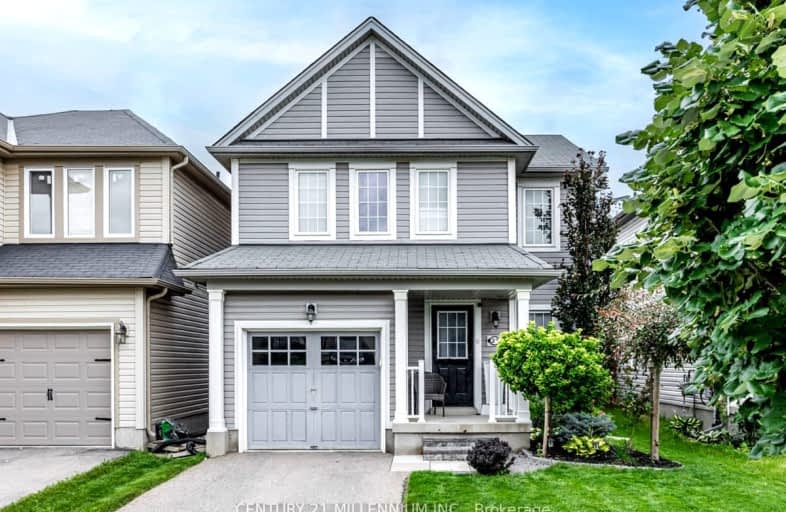Car-Dependent
- Most errands require a car.
31
/100
Somewhat Bikeable
- Most errands require a car.
41
/100

ÉÉC Sainte-Marguerite-Bourgeoys-Brantfrd
Elementary: Catholic
2.55 km
St. Basil Catholic Elementary School
Elementary: Catholic
0.19 km
Agnes Hodge Public School
Elementary: Public
2.41 km
St. Gabriel Catholic (Elementary) School
Elementary: Catholic
1.13 km
Walter Gretzky Elementary School
Elementary: Public
0.44 km
Ryerson Heights Elementary School
Elementary: Public
1.06 km
St. Mary Catholic Learning Centre
Secondary: Catholic
4.64 km
Grand Erie Learning Alternatives
Secondary: Public
5.65 km
Tollgate Technological Skills Centre Secondary School
Secondary: Public
5.84 km
St John's College
Secondary: Catholic
5.18 km
Brantford Collegiate Institute and Vocational School
Secondary: Public
3.75 km
Assumption College School School
Secondary: Catholic
0.81 km
-
KSL Design
18 Spalding Dr, Brantford ON N3T 6B8 2.36km -
City View Park
184 Terr Hill St (Wells Avenue), Brantford ON 2.73km -
Waterworks Park
Brantford ON 2.84km
-
CoinFlip Bitcoin ATM
360 Conklin Rd, Brantford ON N3T 0N5 0.29km -
TD Canada Trust ATM
230 Shellard Lane, Brantford ON N3T 0B9 0.97km -
President's Choice Financial ATM
320 Colborne St W, Brantford ON N3T 1M2 1.9km














