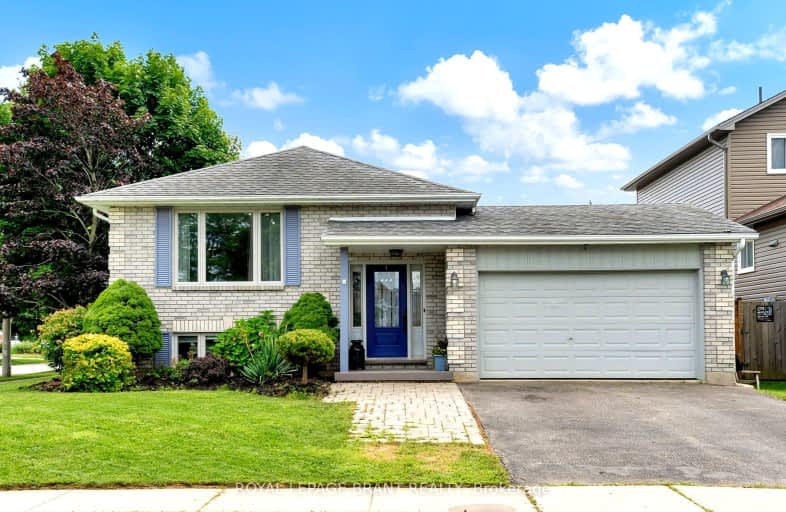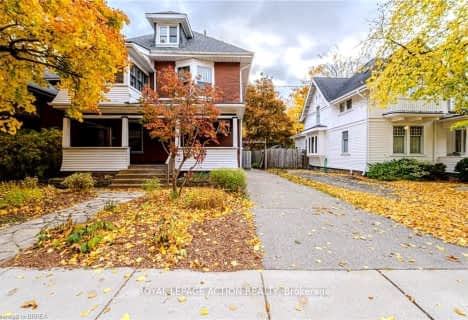Car-Dependent
- Almost all errands require a car.
11
/100
Somewhat Bikeable
- Most errands require a car.
26
/100

Greenbrier Public School
Elementary: Public
2.30 km
Lansdowne-Costain Public School
Elementary: Public
2.83 km
James Hillier Public School
Elementary: Public
2.18 km
Russell Reid Public School
Elementary: Public
1.13 km
Our Lady of Providence Catholic Elementary School
Elementary: Catholic
1.38 km
Confederation Elementary School
Elementary: Public
1.17 km
Grand Erie Learning Alternatives
Secondary: Public
5.03 km
Tollgate Technological Skills Centre Secondary School
Secondary: Public
1.50 km
St John's College
Secondary: Catholic
1.89 km
North Park Collegiate and Vocational School
Secondary: Public
3.28 km
Brantford Collegiate Institute and Vocational School
Secondary: Public
4.17 km
Assumption College School School
Secondary: Catholic
5.87 km
-
Wilkes Park
Ontario 2.44km -
Brant Park
119 Jennings Rd (Oakhill Drive), Brantford ON N3T 5L7 2.71km -
Dufferin Green Space
Brantford ON 2.93km
-
Scotiabank
265 King George Rd, Brantford ON N3R 6Y1 1.77km -
CIBC
2 King George Rd (at St Paul Ave), Brantford ON N3R 5J7 2.91km -
BMO Bank of Montreal
371 St Paul Ave, Brantford ON N3R 4N5 3.09km












