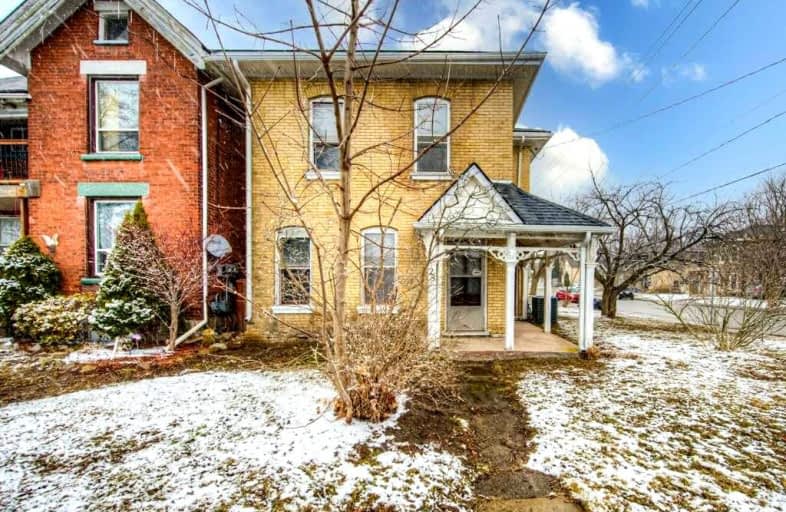
Central Public School
Elementary: Public
1.49 km
ÉÉC Sainte-Marguerite-Bourgeoys-Brantfrd
Elementary: Catholic
1.24 km
Princess Elizabeth Public School
Elementary: Public
0.84 km
Bellview Public School
Elementary: Public
1.13 km
Major Ballachey Public School
Elementary: Public
1.03 km
Jean Vanier Catholic Elementary School
Elementary: Catholic
1.33 km
St. Mary Catholic Learning Centre
Secondary: Catholic
0.95 km
Grand Erie Learning Alternatives
Secondary: Public
2.24 km
Pauline Johnson Collegiate and Vocational School
Secondary: Public
1.76 km
North Park Collegiate and Vocational School
Secondary: Public
4.11 km
Brantford Collegiate Institute and Vocational School
Secondary: Public
1.81 km
Assumption College School School
Secondary: Catholic
3.45 km





