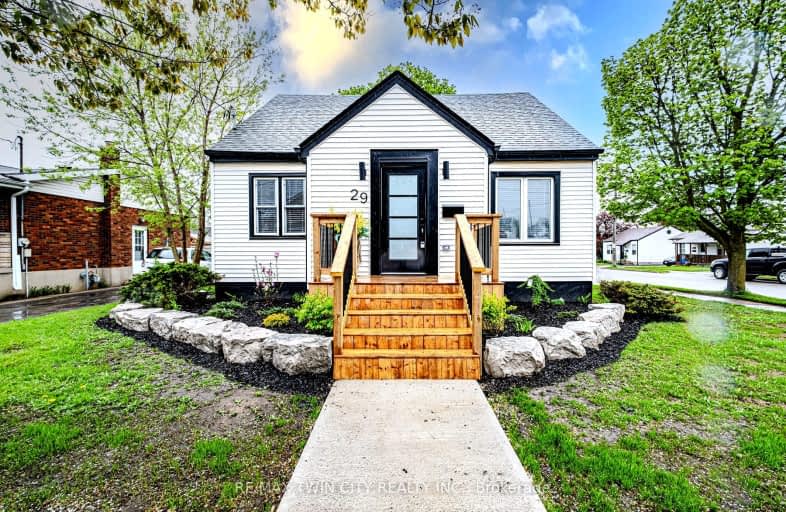
Somewhat Walkable
- Some errands can be accomplished on foot.
Somewhat Bikeable
- Most errands require a car.

Graham Bell-Victoria Public School
Elementary: PublicCentral Public School
Elementary: PublicPrince Charles Public School
Elementary: PublicHoly Cross School
Elementary: CatholicMajor Ballachey Public School
Elementary: PublicKing George School
Elementary: PublicSt. Mary Catholic Learning Centre
Secondary: CatholicGrand Erie Learning Alternatives
Secondary: PublicPauline Johnson Collegiate and Vocational School
Secondary: PublicSt John's College
Secondary: CatholicNorth Park Collegiate and Vocational School
Secondary: PublicBrantford Collegiate Institute and Vocational School
Secondary: Public-
Wood St Park
Brantford ON 1.81km -
Spring St Park - Buck Park
Spring St (Chestnut Ave), Brantford ON N3T 3V5 2.43km -
Brantford Parks & Recreation
1 Sherwood Dr, Brantford ON N3T 1N3 2.46km
-
BMO Bank of Montreal
195 Henry St, Brantford ON N3S 5C9 1.01km -
TD Canada Trust Branch and ATM
70 Market St, Brantford ON N3T 2Z7 1.57km -
Laurentian Bank of Canada
43 Market St, Brantford ON N3T 2Z6 1.62km
- 1 bath
- 3 bed
- 1100 sqft
755 Colborne Street East, Brantford, Ontario • N3S 3S2 • Brantford













