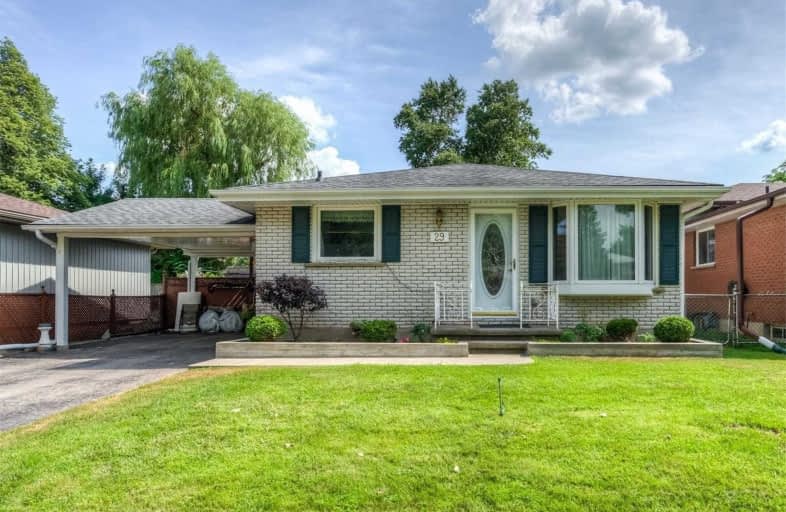
Echo Place Public School
Elementary: Public
1.56 km
St. Peter School
Elementary: Catholic
0.59 km
Holy Cross School
Elementary: Catholic
2.18 km
Major Ballachey Public School
Elementary: Public
2.84 km
King George School
Elementary: Public
2.71 km
Woodman-Cainsville School
Elementary: Public
1.54 km
St. Mary Catholic Learning Centre
Secondary: Catholic
3.06 km
Grand Erie Learning Alternatives
Secondary: Public
2.77 km
Tollgate Technological Skills Centre Secondary School
Secondary: Public
6.21 km
Pauline Johnson Collegiate and Vocational School
Secondary: Public
2.11 km
North Park Collegiate and Vocational School
Secondary: Public
4.50 km
Brantford Collegiate Institute and Vocational School
Secondary: Public
4.74 km





