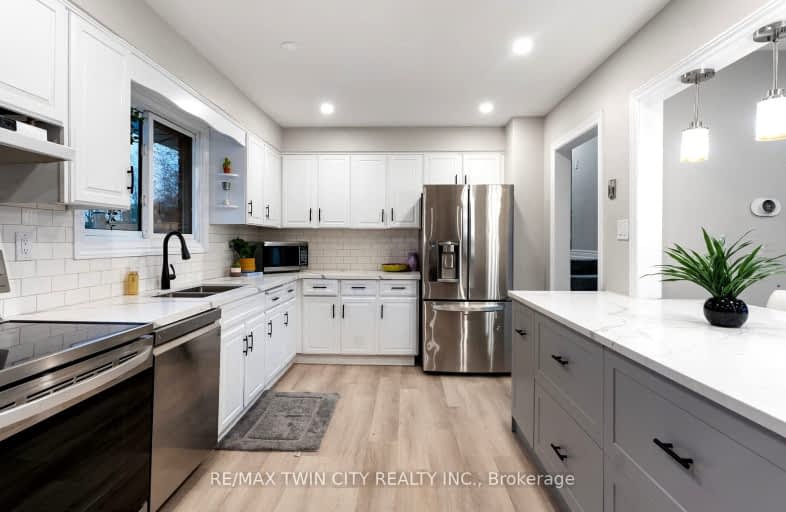Somewhat Walkable
- Some errands can be accomplished on foot.
63
/100
Bikeable
- Some errands can be accomplished on bike.
58
/100

St. Patrick School
Elementary: Catholic
0.80 km
Resurrection School
Elementary: Catholic
0.69 km
Prince Charles Public School
Elementary: Public
1.46 km
Centennial-Grand Woodlands School
Elementary: Public
0.99 km
Cedarland Public School
Elementary: Public
1.27 km
Brier Park Public School
Elementary: Public
0.17 km
St. Mary Catholic Learning Centre
Secondary: Catholic
4.08 km
Grand Erie Learning Alternatives
Secondary: Public
2.76 km
Tollgate Technological Skills Centre Secondary School
Secondary: Public
2.95 km
Pauline Johnson Collegiate and Vocational School
Secondary: Public
4.04 km
North Park Collegiate and Vocational School
Secondary: Public
1.09 km
Brantford Collegiate Institute and Vocational School
Secondary: Public
3.96 km
-
Briar Park Public School
Brantford ON 0.24km -
Kidtastic Adventures
603 Colborne St, Brantford ON N3S 7S8 1.18km -
Wilkes Park
Ontario 1.55km
-
TD Canada Trust Branch and ATM
444 Fairview Dr, Brantford ON N3R 2X8 0.55km -
Scotiabank
61 Lynden Rd (at Wayne Gretzky Pkwy.), Brantford ON N3R 7J9 0.86km -
Localcoin Bitcoin ATM - Lynden Convenience
181 Lynden Rd, Brantford ON N3R 8A7 1.69km














