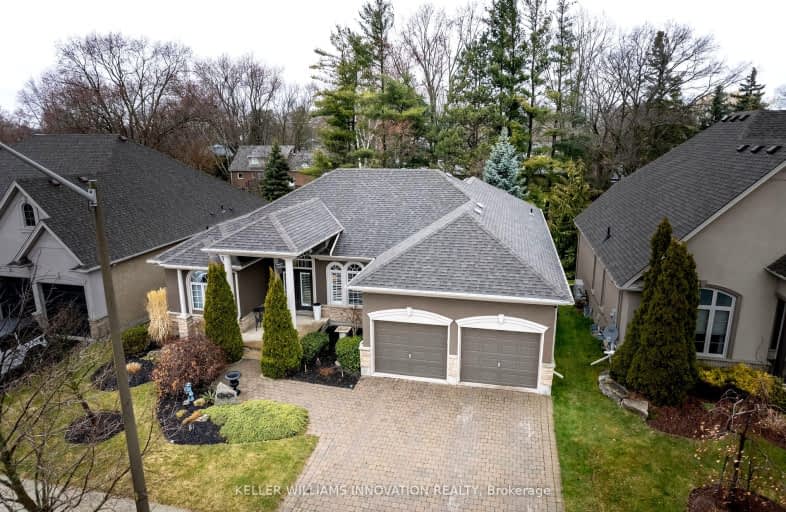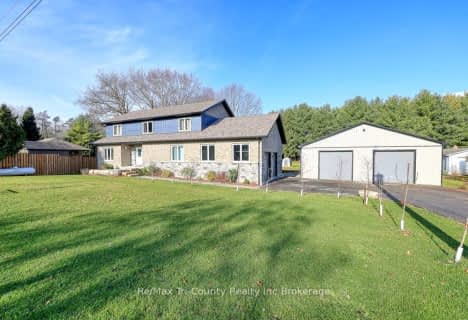
Video Tour
Very Walkable
- Most errands can be accomplished on foot.
77
/100
Bikeable
- Some errands can be accomplished on bike.
50
/100

Greenbrier Public School
Elementary: Public
0.75 km
Centennial-Grand Woodlands School
Elementary: Public
1.57 km
St. Leo School
Elementary: Catholic
1.25 km
Russell Reid Public School
Elementary: Public
1.10 km
Our Lady of Providence Catholic Elementary School
Elementary: Catholic
0.61 km
Confederation Elementary School
Elementary: Public
1.58 km
St. Mary Catholic Learning Centre
Secondary: Catholic
5.35 km
Grand Erie Learning Alternatives
Secondary: Public
4.34 km
Tollgate Technological Skills Centre Secondary School
Secondary: Public
1.65 km
St John's College
Secondary: Catholic
2.31 km
North Park Collegiate and Vocational School
Secondary: Public
2.18 km
Brantford Collegiate Institute and Vocational School
Secondary: Public
4.28 km
-
Cedarland Park
57 Four Seasons Dr, Brantford ON 2km -
Cameron Heights Park
Ontario 2.18km -
Dufferin Green Space
Brantford ON 3.55km
-
RBC Royal Bank
300 King George Rd (King George Road), Brantford ON N3R 5L8 0.22km -
HODL Bitcoin ATM - Hasty Market
255 Fairview Dr, Brantford ON N3R 7E3 2.06km -
Localcoin Bitcoin ATM - Euro Convenience
72 Charing Cross St, Brantford ON N3R 7S1 2.58km













