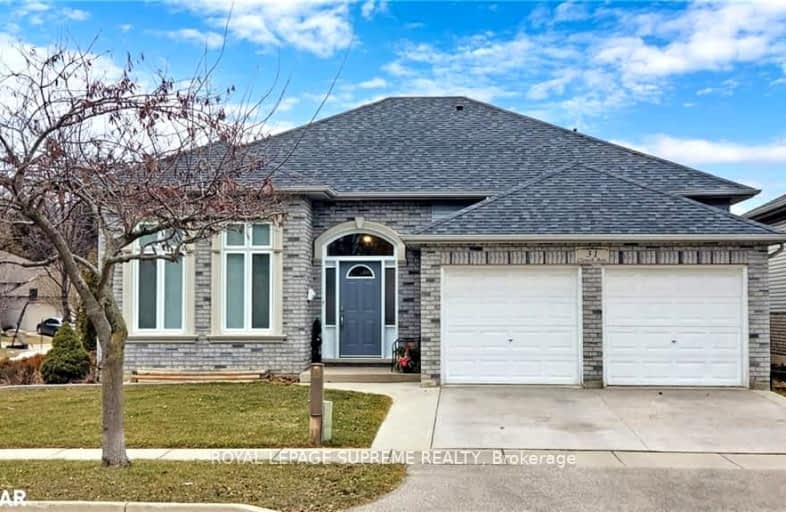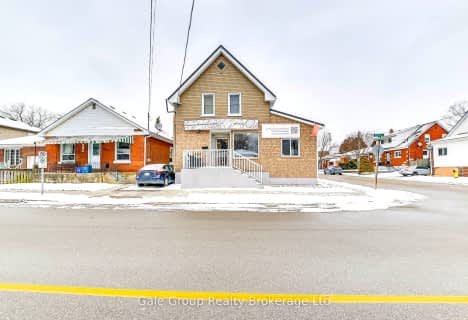Car-Dependent
- Most errands require a car.
28
/100
Bikeable
- Some errands can be accomplished on bike.
64
/100

Central Public School
Elementary: Public
2.40 km
ÉÉC Sainte-Marguerite-Bourgeoys-Brantfrd
Elementary: Catholic
0.30 km
Princess Elizabeth Public School
Elementary: Public
1.06 km
Agnes Hodge Public School
Elementary: Public
0.16 km
St. Gabriel Catholic (Elementary) School
Elementary: Catholic
1.73 km
Dufferin Public School
Elementary: Public
2.26 km
St. Mary Catholic Learning Centre
Secondary: Catholic
2.42 km
Grand Erie Learning Alternatives
Secondary: Public
3.55 km
Pauline Johnson Collegiate and Vocational School
Secondary: Public
3.29 km
St John's College
Secondary: Catholic
4.22 km
Brantford Collegiate Institute and Vocational School
Secondary: Public
2.10 km
Assumption College School School
Secondary: Catholic
2.00 km
-
Rivergreen Park
Ontario St, Brantford ON 1.1km -
Cockshutt Park
Brantford ON 1.32km -
Parks and Recreation
1 Sherwood Dr, Brantford ON N3T 1N3 1.4km
-
President's Choice Financial ATM
108 Colborne St W, Brantford ON N3T 1K7 1.02km -
President's Choice Financial ATM
320 Colborne St W, Brantford ON N3T 1M2 1.28km -
Scotiabank
340 Colborne St W, Brantford ON N3T 1M2 1.39km














