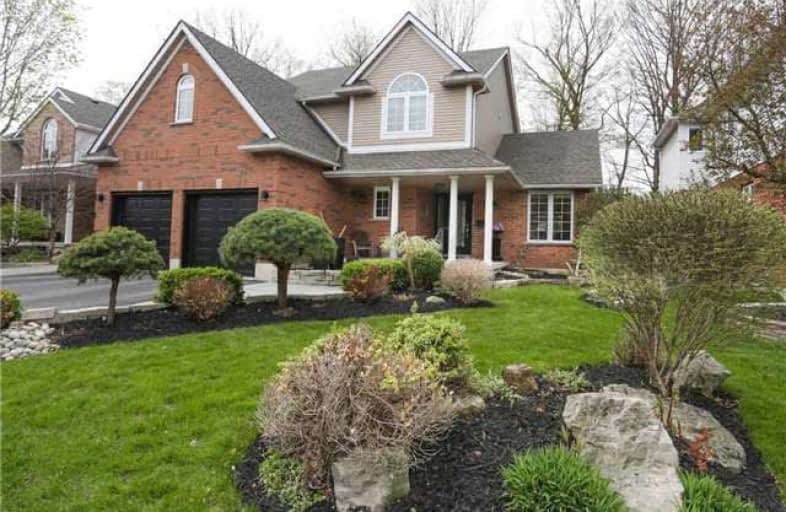
Cedarbrae Public School
Elementary: Public
1.83 km
Sir Edgar Bauer Catholic Elementary School
Elementary: Catholic
1.36 km
N A MacEachern Public School
Elementary: Public
1.08 km
Northlake Woods Public School
Elementary: Public
0.32 km
St Nicholas Catholic Elementary School
Elementary: Catholic
3.22 km
Laurelwood Public School
Elementary: Public
3.31 km
St David Catholic Secondary School
Secondary: Catholic
3.56 km
Kitchener Waterloo Collegiate and Vocational School
Secondary: Public
6.73 km
Bluevale Collegiate Institute
Secondary: Public
6.08 km
Waterloo Collegiate Institute
Secondary: Public
3.74 km
Resurrection Catholic Secondary School
Secondary: Catholic
6.57 km
Sir John A Macdonald Secondary School
Secondary: Public
3.58 km







