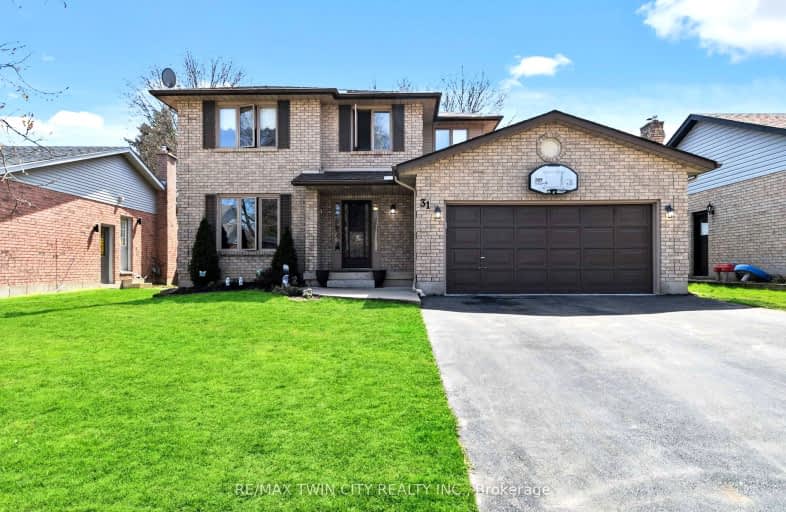Car-Dependent
- Almost all errands require a car.
22
/100
Bikeable
- Some errands can be accomplished on bike.
65
/100

ÉÉC Sainte-Marguerite-Bourgeoys-Brantfrd
Elementary: Catholic
0.83 km
Princess Elizabeth Public School
Elementary: Public
1.57 km
St. Basil Catholic Elementary School
Elementary: Catholic
1.81 km
Agnes Hodge Public School
Elementary: Public
0.69 km
St. Gabriel Catholic (Elementary) School
Elementary: Catholic
1.26 km
Ryerson Heights Elementary School
Elementary: Public
1.53 km
St. Mary Catholic Learning Centre
Secondary: Catholic
2.93 km
Grand Erie Learning Alternatives
Secondary: Public
4.01 km
Pauline Johnson Collegiate and Vocational School
Secondary: Public
3.81 km
St John's College
Secondary: Catholic
4.31 km
Brantford Collegiate Institute and Vocational School
Secondary: Public
2.36 km
Assumption College School School
Secondary: Catholic
1.50 km
-
Donegal Park
Sudds Lane, Brantford ON 1.59km -
Cockshutt Park
Brantford ON 1.62km -
Lincoln Square
Lincoln Ave & Devonshire Place, Brantford ON 1.67km
-
BMO Bank of Montreal
310 Colborne St, Brantford ON N3S 3M9 1.11km -
President's Choice Financial ATM
108 Colborne St W, Brantford ON N3T 1K7 1.29km -
TD Bank Financial Group
230 Shellard Lane, Brantford ON N3T 0B9 1.6km














