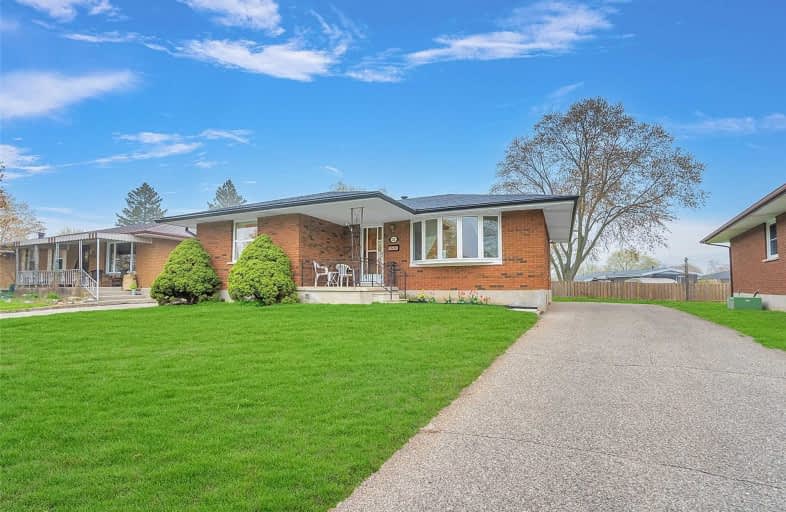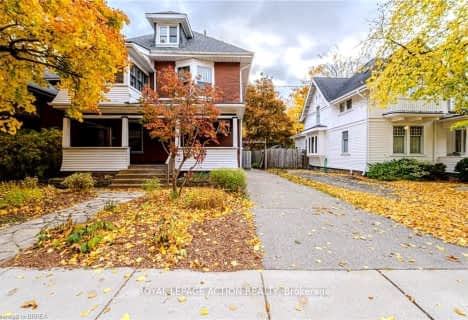
Video Tour

Greenbrier Public School
Elementary: Public
1.22 km
St. Pius X Catholic Elementary School
Elementary: Catholic
1.40 km
James Hillier Public School
Elementary: Public
1.29 km
Russell Reid Public School
Elementary: Public
0.19 km
Our Lady of Providence Catholic Elementary School
Elementary: Catholic
0.38 km
Confederation Elementary School
Elementary: Public
0.61 km
St. Mary Catholic Learning Centre
Secondary: Catholic
4.68 km
Grand Erie Learning Alternatives
Secondary: Public
3.85 km
Tollgate Technological Skills Centre Secondary School
Secondary: Public
0.66 km
St John's College
Secondary: Catholic
1.32 km
North Park Collegiate and Vocational School
Secondary: Public
1.99 km
Brantford Collegiate Institute and Vocational School
Secondary: Public
3.41 km













