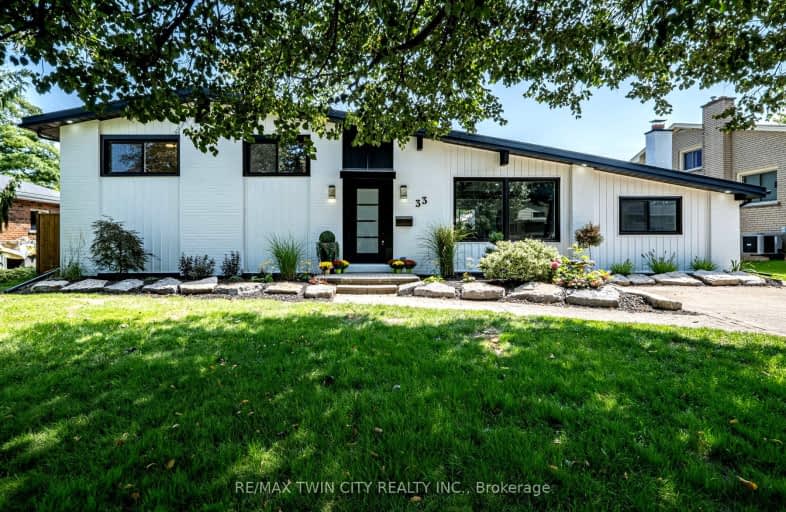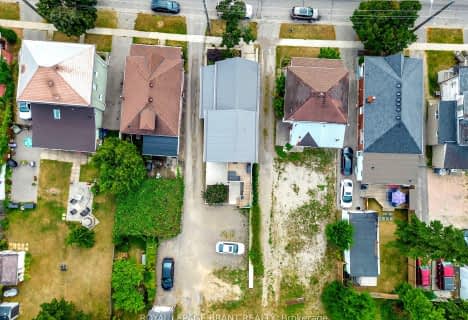
Very Walkable
- Most errands can be accomplished on foot.
Somewhat Bikeable
- Most errands require a car.

Greenbrier Public School
Elementary: PublicCentennial-Grand Woodlands School
Elementary: PublicSt. Leo School
Elementary: CatholicSt. Pius X Catholic Elementary School
Elementary: CatholicCedarland Public School
Elementary: PublicOur Lady of Providence Catholic Elementary School
Elementary: CatholicSt. Mary Catholic Learning Centre
Secondary: CatholicGrand Erie Learning Alternatives
Secondary: PublicTollgate Technological Skills Centre Secondary School
Secondary: PublicSt John's College
Secondary: CatholicNorth Park Collegiate and Vocational School
Secondary: PublicBrantford Collegiate Institute and Vocational School
Secondary: Public-
Chuck's Roadhouse Bar and Grill
245-265 King George Road, Brantford, ON N3R 7X2 0.53km -
Lookout Sports Lounge
254 North Park Street, Brantford, ON N3R 4L1 1.3km -
Shoeless Joe’s Sports Grill
300 King George Road, Unit 5, Brantford, ON N3R 5M1 0.9km
-
McDonald's
73 King George Road, Brantford, ON N3R 5K2 1.17km -
Tim Hortons
80 King George Road, Brantford, ON N3R 5K4 1.19km -
Tim Hortons
80 King George Road, Brantford, ON N3R 5K4 1.18km
-
Crunch Fitness
565 West Street, Brantford, ON N3R 7C5 2.21km -
Movati Athletic - Brantford
595 West Street, Brantford, ON N3R 7C5 2.27km -
World Gym
84 Lynden Road, Unit 2, Brantford, ON N3R 6B8 2.73km
-
Terrace Hill Pharmacy
217 Terrace Hill Street, Brantford, ON N3R 1G8 2.62km -
Shoppers Drug Mart
269 Clarence Street, Brantford, ON N3R 3T6 2.9km -
Hauser’s Pharmacy & Home Healthcare
1010 Upper Wentworth Street, Hamilton, ON L9A 4V9 33.31km
-
Subway Restaurants
206 King George Rd, Brantford, ON N3R 5L3 0.43km -
Roxy’s Tap & Grill
214 King George Road, Brantford, ON N3R 5L4 0.43km -
CT SHAWARMA
206 King George Road, Brantford, ON N3R 5L3 0.44km
-
Oakhill Marketplace
39 King George Rd, Brantford, ON N3R 5K2 1.48km -
Al's Shoe Factory Outlet
135 King George Road, Brantford, ON N3R 5K7 0.76km -
Canadian Tire
30 Lynden Road, Brantford, ON N3R 8A4 2.31km
-
Farm Boy
240 King George Road, Brantford, ON N3R 5L4 0.45km -
Zehrs
290 King George Road, Brantford, ON N3R 5L8 0.79km -
Zehrs
410 Fairview Drive, Brantford, ON N3R 7V7 1.9km
-
Liquor Control Board of Ontario
233 Dundurn Street S, Hamilton, ON L8P 4K8 32.16km -
Winexpert Kitchener
645 Westmount Road E, Unit 2, Kitchener, ON N2E 3S3 32.97km -
The Beer Store
875 Highland Road W, Kitchener, ON N2N 2Y2 34.97km
-
Shell
321 Street Paul Avenue, Brantford, ON N3R 4M9 2.91km -
Ken's Towing
67 Henry Street, Brantford, ON N3S 5C6 3.08km -
Aecon Construction
1365 Colborne Street E, Brantford, ON N3T 5M1 7.98km
-
Galaxy Cinemas Brantford
300 King George Road, Brantford, ON N3R 5L8 0.91km -
Galaxy Cinemas Cambridge
355 Hespeler Road, Cambridge, ON N1R 8J9 24.59km -
Cineplex Cinemas Ancaster
771 Golf Links Road, Ancaster, ON L9G 3K9 26.51km
-
Idea Exchange
12 Water Street S, Cambridge, ON N1R 3C5 20.55km -
Idea Exchange
50 Saginaw Parkway, Cambridge, ON N1T 1W2 24.21km -
Idea Exchange
435 King Street E, Cambridge, ON N3H 3N1 25.67km
-
Cambridge Memorial Hospital
700 Coronation Boulevard, Cambridge, ON N1R 3G2 22.96km -
St Peter's Residence
125 Av Redfern, Hamilton, ON L9C 7W9 29.53km -
Grand River Hospital
3570 King Street E, Kitchener, ON N2A 2W1 29.88km
-
Roswell Park
39 Cambridge Dr (Woodlawn Avenue), Brantford ON N3R 6R1 1.43km -
Dufferin Green Space
Brantford ON 3.3km -
Bridle Path Park
ON 3.49km
-
TD Bank Financial Group
265 King George Rd, Brantford ON N3R 6Y1 0.64km -
RBC Royal Bank
300 King George Rd (King George Road), Brantford ON N3R 5L8 0.84km -
CIBC
300 King George Rd, Brantford ON N3R 5L8 0.92km









