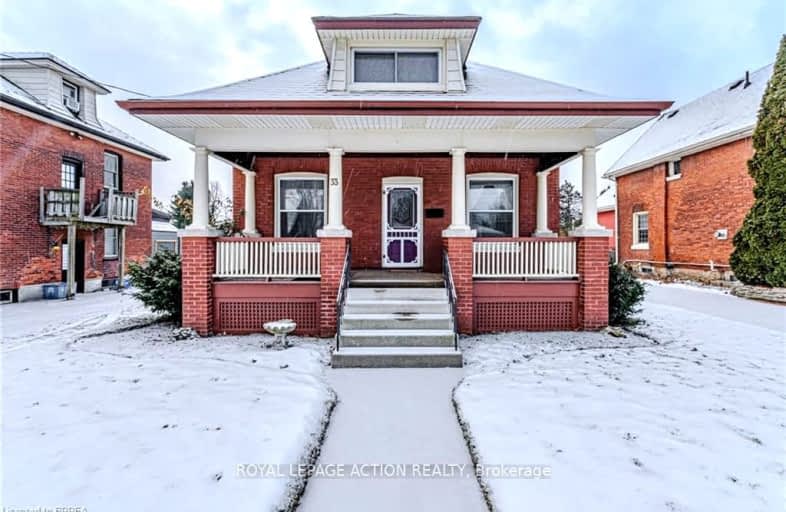Somewhat Walkable
- Some errands can be accomplished on foot.
58
/100
Bikeable
- Some errands can be accomplished on bike.
54
/100

ÉÉC Sainte-Marguerite-Bourgeoys-Brantfrd
Elementary: Catholic
1.33 km
Princess Elizabeth Public School
Elementary: Public
0.59 km
Bellview Public School
Elementary: Public
0.42 km
Major Ballachey Public School
Elementary: Public
1.33 km
Jean Vanier Catholic Elementary School
Elementary: Catholic
0.62 km
Agnes Hodge Public School
Elementary: Public
1.47 km
St. Mary Catholic Learning Centre
Secondary: Catholic
1.43 km
Grand Erie Learning Alternatives
Secondary: Public
2.78 km
Pauline Johnson Collegiate and Vocational School
Secondary: Public
1.96 km
North Park Collegiate and Vocational School
Secondary: Public
4.77 km
Brantford Collegiate Institute and Vocational School
Secondary: Public
2.50 km
Assumption College School School
Secondary: Catholic
3.63 km
-
Rivergreen Park
Ontario St, Brantford ON 0.96km -
Brooklyn Park
Ontario 1.19km -
Iroquois Park
Ontario 1.35km
-
Your Neighbourhood Credit Union
7 Charlotte St (Colborne Street), Brantford ON N3T 5W7 1.55km -
Scotiabank
170 Colborne St, Brantford ON N3T 2G6 1.63km -
TD Canada Trust Branch and ATM
70 Market St, Brantford ON N3T 2Z7 1.83km














