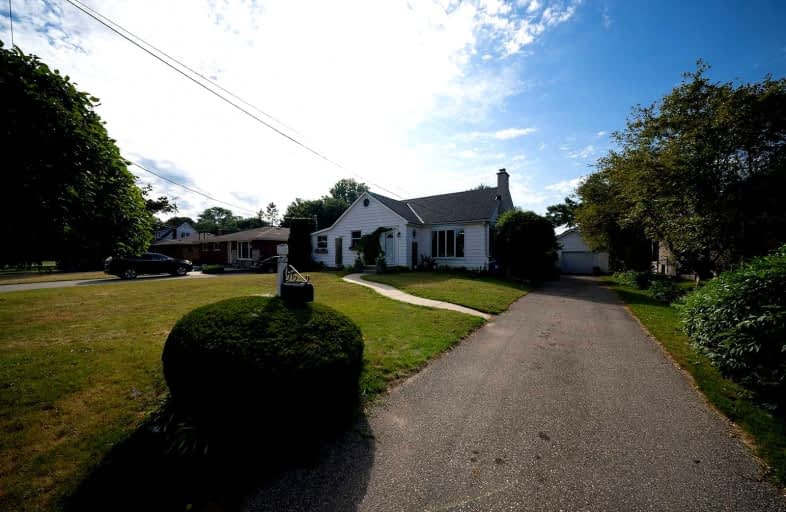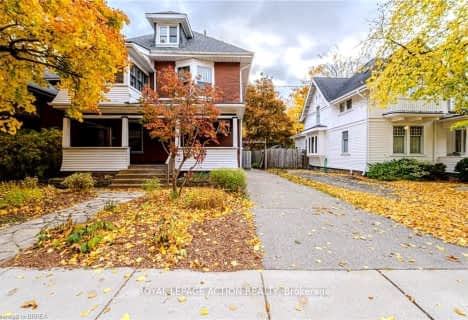
Video Tour

Greenbrier Public School
Elementary: Public
0.68 km
Centennial-Grand Woodlands School
Elementary: Public
0.80 km
St. Leo School
Elementary: Catholic
1.35 km
St. Pius X Catholic Elementary School
Elementary: Catholic
0.89 km
James Hillier Public School
Elementary: Public
1.46 km
Our Lady of Providence Catholic Elementary School
Elementary: Catholic
0.94 km
St. Mary Catholic Learning Centre
Secondary: Catholic
4.21 km
Grand Erie Learning Alternatives
Secondary: Public
3.18 km
Tollgate Technological Skills Centre Secondary School
Secondary: Public
1.26 km
St John's College
Secondary: Catholic
1.79 km
North Park Collegiate and Vocational School
Secondary: Public
1.07 km
Brantford Collegiate Institute and Vocational School
Secondary: Public
3.30 km













