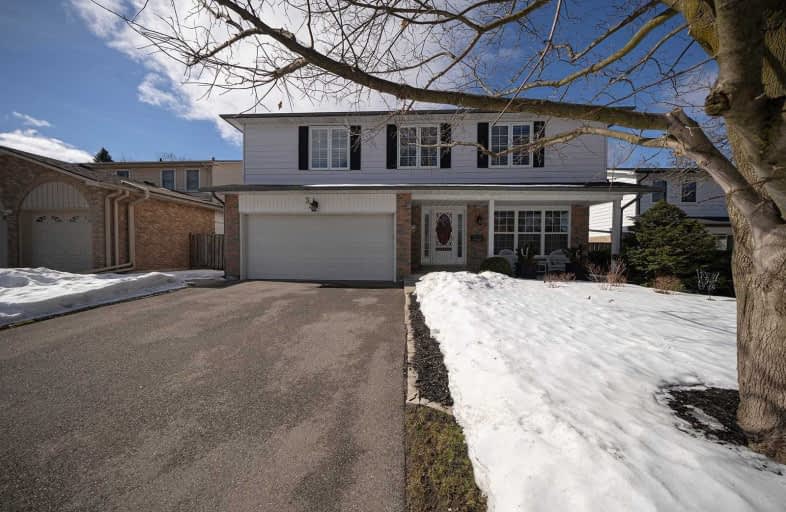
Video Tour

ÉÉC Sainte-Marguerite-Bourgeoys-Brantfrd
Elementary: Catholic
1.23 km
St. Basil Catholic Elementary School
Elementary: Catholic
1.96 km
Agnes Hodge Public School
Elementary: Public
1.10 km
St. Gabriel Catholic (Elementary) School
Elementary: Catholic
0.91 km
Dufferin Public School
Elementary: Public
1.79 km
Ryerson Heights Elementary School
Elementary: Public
1.18 km
St. Mary Catholic Learning Centre
Secondary: Catholic
2.97 km
Grand Erie Learning Alternatives
Secondary: Public
3.86 km
Tollgate Technological Skills Centre Secondary School
Secondary: Public
4.32 km
St John's College
Secondary: Catholic
3.67 km
Brantford Collegiate Institute and Vocational School
Secondary: Public
1.95 km
Assumption College School School
Secondary: Catholic
1.27 km













