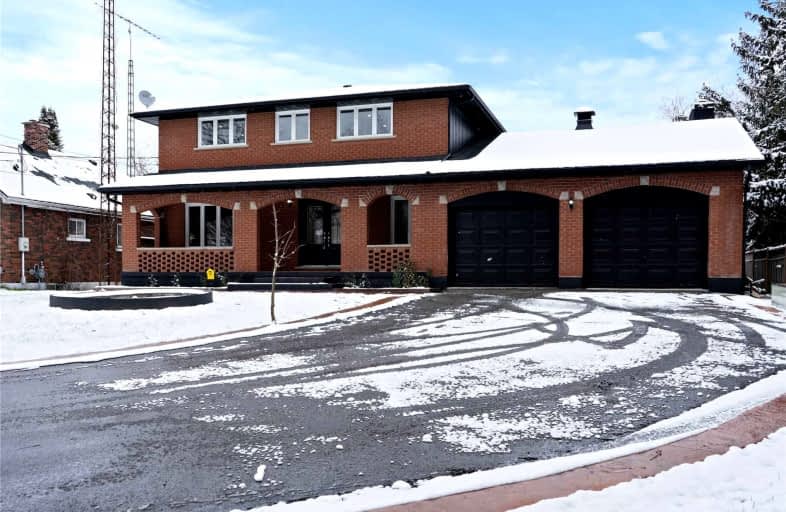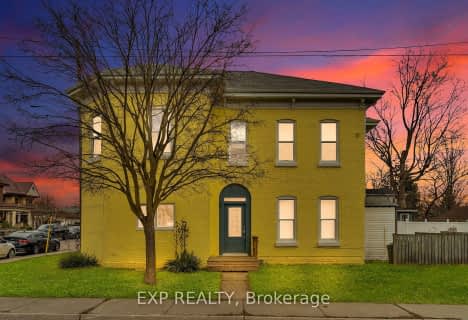
Video Tour

Echo Place Public School
Elementary: Public
0.52 km
St. Peter School
Elementary: Catholic
0.59 km
Holy Cross School
Elementary: Catholic
1.43 km
Major Ballachey Public School
Elementary: Public
1.75 km
King George School
Elementary: Public
1.87 km
Woodman-Cainsville School
Elementary: Public
0.55 km
St. Mary Catholic Learning Centre
Secondary: Catholic
2.02 km
Grand Erie Learning Alternatives
Secondary: Public
2.15 km
Pauline Johnson Collegiate and Vocational School
Secondary: Public
1.06 km
St John's College
Secondary: Catholic
5.50 km
North Park Collegiate and Vocational School
Secondary: Public
4.25 km
Brantford Collegiate Institute and Vocational School
Secondary: Public
3.82 km













