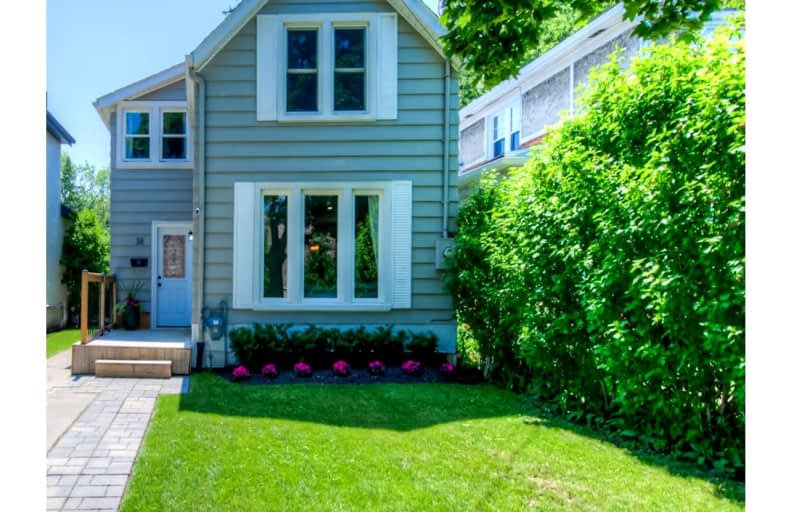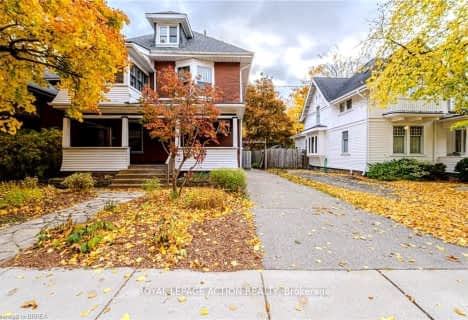Somewhat Walkable
- Some errands can be accomplished on foot.
62
/100
Very Bikeable
- Most errands can be accomplished on bike.
81
/100

Christ the King School
Elementary: Catholic
1.83 km
Central Public School
Elementary: Public
1.52 km
ÉÉC Sainte-Marguerite-Bourgeoys-Brantfrd
Elementary: Catholic
0.97 km
Princess Elizabeth Public School
Elementary: Public
1.45 km
Agnes Hodge Public School
Elementary: Public
0.96 km
Dufferin Public School
Elementary: Public
1.34 km
St. Mary Catholic Learning Centre
Secondary: Catholic
1.91 km
Grand Erie Learning Alternatives
Secondary: Public
2.79 km
Pauline Johnson Collegiate and Vocational School
Secondary: Public
2.87 km
St John's College
Secondary: Catholic
3.28 km
Brantford Collegiate Institute and Vocational School
Secondary: Public
1.11 km
Assumption College School School
Secondary: Catholic
2.35 km
-
Cockshutt Park
Brantford ON 0.4km -
Brant Crossing Skateboard Park
Brantford ON 0.6km -
Dogford Park
189 Gilkison St, Brantford ON 0.67km
-
RBC Royal Bank
22 Colborne St, Brantford ON N3T 2G2 0.7km -
Desjardins Credit Union
171 Colborne St (Market Street), Brantford ON N3T 6C9 0.96km -
Scotiabank
170 Colborne St, Brantford ON N3T 2G6 0.98km














