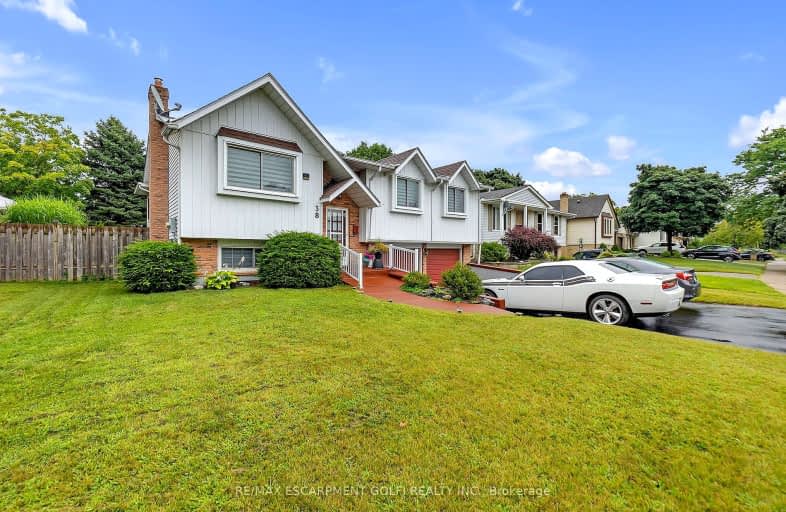
Video Tour
Somewhat Walkable
- Some errands can be accomplished on foot.
68
/100
Somewhat Bikeable
- Most errands require a car.
48
/100

Greenbrier Public School
Elementary: Public
0.98 km
St. Pius X Catholic Elementary School
Elementary: Catholic
1.44 km
James Hillier Public School
Elementary: Public
1.48 km
Russell Reid Public School
Elementary: Public
0.42 km
Our Lady of Providence Catholic Elementary School
Elementary: Catholic
0.15 km
Confederation Elementary School
Elementary: Public
0.87 km
St. Mary Catholic Learning Centre
Secondary: Catholic
4.78 km
Grand Erie Learning Alternatives
Secondary: Public
3.89 km
Tollgate Technological Skills Centre Secondary School
Secondary: Public
0.89 km
St John's College
Secondary: Catholic
1.56 km
North Park Collegiate and Vocational School
Secondary: Public
1.92 km
Brantford Collegiate Institute and Vocational School
Secondary: Public
3.58 km
-
Wilkes Park
Ontario 1.04km -
Devon Downs Park
Ontario 2.21km -
Briar Park Public School
Brantford ON 2.39km
-
Scotiabank
265 King George Rd, Brantford ON N3R 6Y1 0.45km -
Meridian Credit Union ATM
300 King George Rd, Brantford ON N3R 5L8 0.89km -
CIBC
82 King George Rd, Brantford ON N3R 5K4 1.4km













