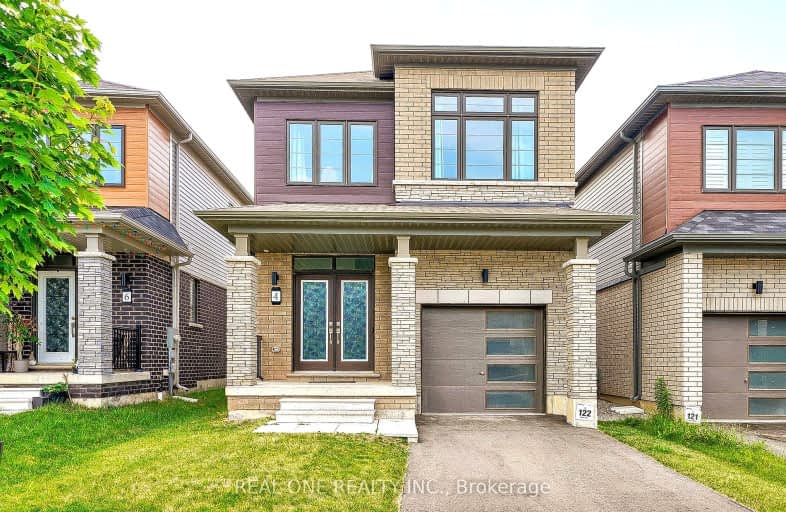
3D Walkthrough
Car-Dependent
- Almost all errands require a car.
3
/100
Somewhat Bikeable
- Most errands require a car.
30
/100

St. Theresa School
Elementary: Catholic
2.70 km
Mount Pleasant School
Elementary: Public
3.42 km
St. Basil Catholic Elementary School
Elementary: Catholic
0.84 km
St. Gabriel Catholic (Elementary) School
Elementary: Catholic
1.70 km
Walter Gretzky Elementary School
Elementary: Public
0.75 km
Ryerson Heights Elementary School
Elementary: Public
1.51 km
St. Mary Catholic Learning Centre
Secondary: Catholic
5.45 km
Grand Erie Learning Alternatives
Secondary: Public
6.40 km
Tollgate Technological Skills Centre Secondary School
Secondary: Public
6.23 km
St John's College
Secondary: Catholic
5.57 km
Brantford Collegiate Institute and Vocational School
Secondary: Public
4.41 km
Assumption College School School
Secondary: Catholic
1.31 km
-
Edith Montour Park
Longboat, Brantford ON 1.19km -
Donegal Park
Sudds Lane, Brantford ON 1.87km -
Cockshutt Park
Brantford ON 3.64km
-
CoinFlip Bitcoin ATM
360 Conklin Rd, Brantford ON N3T 0N5 1.12km -
Scotiabank
340 Colborne St W, Brantford ON N3T 1M2 2.58km -
Localcoin Bitcoin ATM - Hasty Market
164 Colborne St W, Brantford ON N3T 1L2 3.32km













