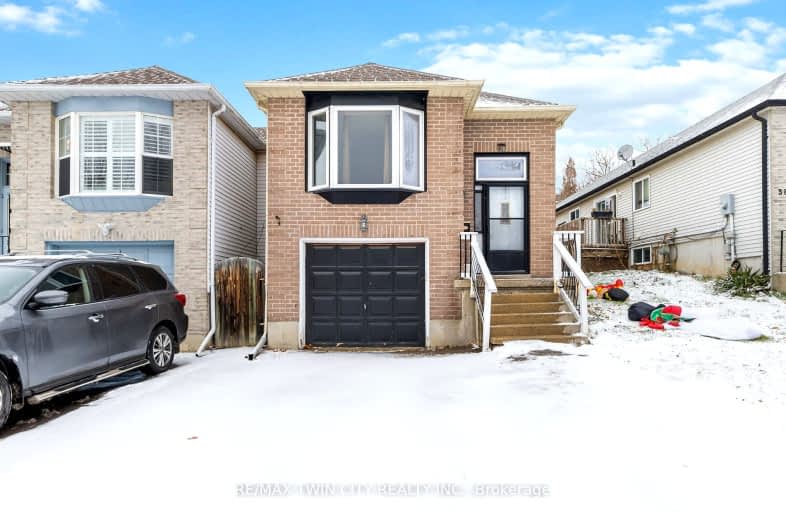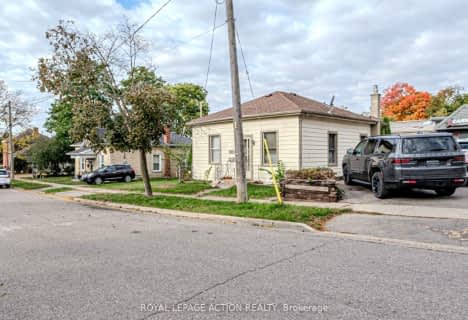Car-Dependent
- Most errands require a car.
26
/100
Bikeable
- Some errands can be accomplished on bike.
57
/100

Lansdowne-Costain Public School
Elementary: Public
2.57 km
St. Basil Catholic Elementary School
Elementary: Catholic
1.92 km
St. Gabriel Catholic (Elementary) School
Elementary: Catholic
0.84 km
Dufferin Public School
Elementary: Public
2.25 km
Walter Gretzky Elementary School
Elementary: Public
2.14 km
Ryerson Heights Elementary School
Elementary: Public
0.71 km
St. Mary Catholic Learning Centre
Secondary: Catholic
4.24 km
Tollgate Technological Skills Centre Secondary School
Secondary: Public
4.26 km
St John's College
Secondary: Catholic
3.60 km
North Park Collegiate and Vocational School
Secondary: Public
5.38 km
Brantford Collegiate Institute and Vocational School
Secondary: Public
2.76 km
Assumption College School School
Secondary: Catholic
0.96 km
-
KSL Design
18 Spalding Dr, Brantford ON N3T 6B8 1.44km -
Cockshutt Park
Brantford ON 2.18km -
Spring St Park - Buck Park
Spring St (Chestnut Ave), Brantford ON N3T 3V5 2.34km
-
TD Canada Trust Branch and ATM
230 Shellard Lane, Brantford ON N3T 0B9 0.86km -
Scotiabank
340 Colborne St W, Brantford ON N3T 1M2 1.13km -
CoinFlip Bitcoin ATM
360 Conklin Rd, Brantford ON N3T 0N5 1.87km









