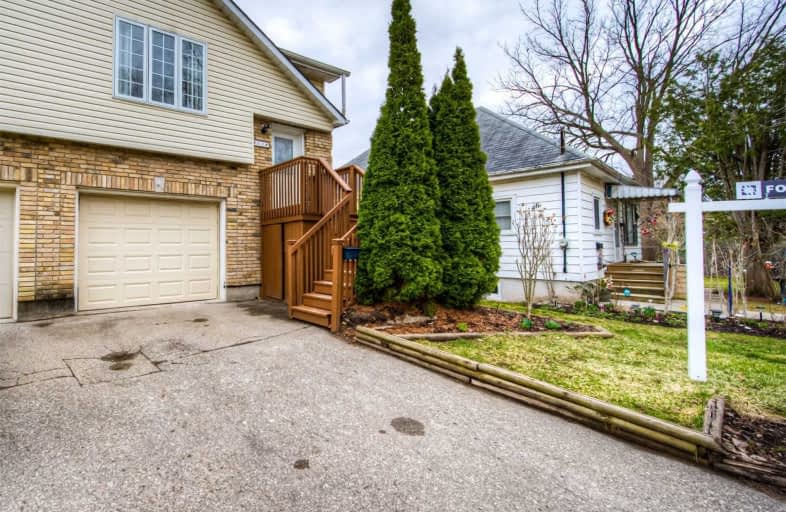
Video Tour

Central Public School
Elementary: Public
1.59 km
ÉÉC Sainte-Marguerite-Bourgeoys-Brantfrd
Elementary: Catholic
0.66 km
Princess Elizabeth Public School
Elementary: Public
0.94 km
Bellview Public School
Elementary: Public
1.65 km
Agnes Hodge Public School
Elementary: Public
0.73 km
Dufferin Public School
Elementary: Public
1.82 km
St. Mary Catholic Learning Centre
Secondary: Catholic
1.63 km
Grand Erie Learning Alternatives
Secondary: Public
2.71 km
Pauline Johnson Collegiate and Vocational School
Secondary: Public
2.55 km
St John's College
Secondary: Catholic
3.71 km
Brantford Collegiate Institute and Vocational School
Secondary: Public
1.45 km
Assumption College School School
Secondary: Catholic
2.62 km









