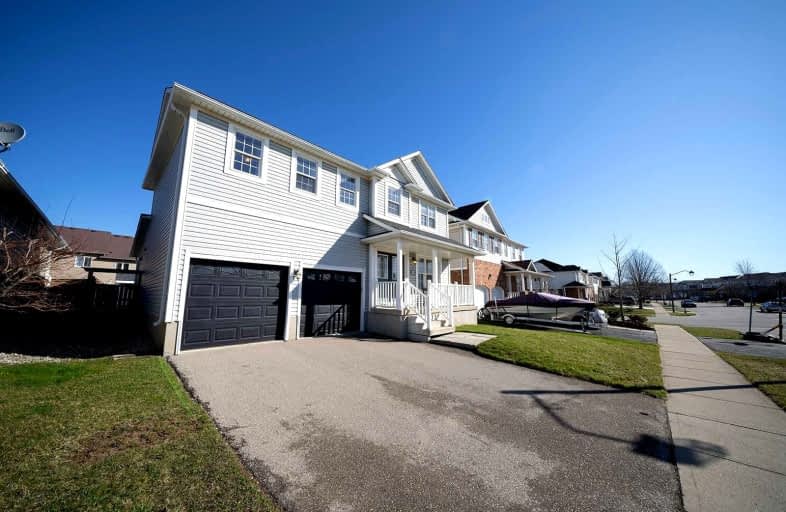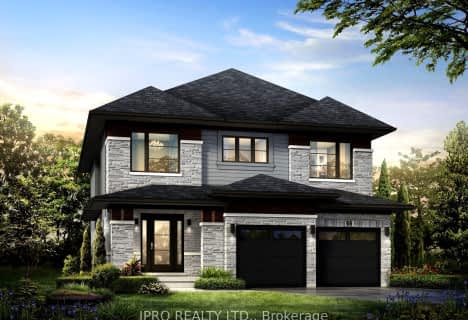
Car-Dependent
- Almost all errands require a car.
Somewhat Bikeable
- Most errands require a car.

ÉÉC Sainte-Marguerite-Bourgeoys-Brantfrd
Elementary: CatholicSt. Basil Catholic Elementary School
Elementary: CatholicAgnes Hodge Public School
Elementary: PublicSt. Gabriel Catholic (Elementary) School
Elementary: CatholicWalter Gretzky Elementary School
Elementary: PublicRyerson Heights Elementary School
Elementary: PublicSt. Mary Catholic Learning Centre
Secondary: CatholicGrand Erie Learning Alternatives
Secondary: PublicTollgate Technological Skills Centre Secondary School
Secondary: PublicSt John's College
Secondary: CatholicBrantford Collegiate Institute and Vocational School
Secondary: PublicAssumption College School School
Secondary: Catholic-
The Rose & Thistle
48 Dalhousie Street, Brantford, ON N3T 2H8 3.65km -
Fume RestoBar
150 Morrell Street, Brantford, ON N3T 4K2 3.76km -
Brando's Beach House
135 Market Street, Brantford, ON N3T 2Z9 4.08km
-
The Exchange Cafe
94 Tutela Heights Road, Brantford, ON N3T 1A4 1.8km -
Starbucks
320 Colbourne Street W, Unit 15, Brantford, ON N3T 1M2 2.05km -
McDonald's
440 Colborne Street West, Unit 1, Brantford, ON N3T 0J2 2.07km
-
Terrace Hill Pharmacy
217 Terrace Hill Street, Brantford, ON N3R 1G8 4.68km -
Shoppers Drug Mart
269 Clarence Street, Brantford, ON N3R 3T6 5.1km -
Hauser’s Pharmacy & Home Healthcare
1010 Upper Wentworth Street, Hamilton, ON L9A 4V9 36.47km
-
Big Box Pizza
360 Conklin Road, Unit E6, Brantford, ON N3T 0N5 0.17km -
Apna Meats & Grill
360 Conklin Road, Unit E5, Brantford, ON N3T 0E9 0.22km -
Apna Meats And Grill
360 Conklin Road, Unit E5, Brantford, ON N3T 0E9 0.2km
-
Oakhill Marketplace
39 King George Rd, Brantford, ON N3R 5K2 5.78km -
Factory Direct
603 Colborne Street E, Brantford, ON N3S 7S8 5.07km -
Surplus
655 Colborne Street E, Brantford, ON N3S 3M8 5.44km
-
Freshco
50 Market Street S, Brantford, ON N3S 2E3 3.58km -
The Windmill Country Market
701 Mount Pleasant Road RR 1, Mount Pleasant, ON N0E 1K0 4.22km -
Toni's Fine Foods
128 Nelson Street, Unit 5, Brantford, ON N3S 4B6 4.33km
-
Liquor Control Board of Ontario
233 Dundurn Street S, Hamilton, ON L8P 4K8 36.15km -
Winexpert Kitchener
645 Westmount Road E, Unit 2, Kitchener, ON N2E 3S3 38.31km -
The Beer Store
875 Highland Road W, Kitchener, ON N2N 2Y2 40.17km
-
Shell
321 Street Paul Avenue, Brantford, ON N3R 4M9 4.39km -
Ken's Towing
67 Henry Street, Brantford, ON N3S 5C6 5.53km -
Gasko Heating and Cooling
542 Brant Waterloo Road, Ayr, ON N0B 1E0 20.01km
-
Galaxy Cinemas Brantford
300 King George Road, Brantford, ON N3R 5L8 7.89km -
Cineplex Cinemas Ancaster
771 Golf Links Road, Ancaster, ON L9G 3K9 30.28km -
Galaxy Cinemas Cambridge
355 Hespeler Road, Cambridge, ON N1R 8J9 31.43km
-
Idea Exchange
12 Water Street S, Cambridge, ON N1R 3C5 27.4km -
Idea Exchange
50 Saginaw Parkway, Cambridge, ON N1T 1W2 31.2km -
Idea Exchange
435 King Street E, Cambridge, ON N3H 3N1 32.22km
-
Cambridge Memorial Hospital
700 Coronation Boulevard, Cambridge, ON N1R 3G2 29.74km -
McMaster Children's Hospital
1200 Main Street W, Hamilton, ON L8N 3Z5 34.32km -
Brantford West Medical Centre
164 Colborne Street W, Unit 2A, Brantford, ON N3T 1S4 2.44km
-
Edith Montour Park
Longboat, Brantford ON 0.39km -
Ksl Design
18 Spalding Dr, Brantford ON N3T 6B8 2.41km -
Dogford Park
189 Gilkison St, Brantford ON 2.75km
-
TD Bank Financial Group
230 Shellard Lane, Brantford ON N3T 0B9 1.26km -
BMO Bank of Montreal
310 Colborne St, Brantford ON N3S 3M9 2.12km -
Localcoin Bitcoin ATM - Hasty Market
164 Colborne St W, Brantford ON N3T 1L2 2.48km













