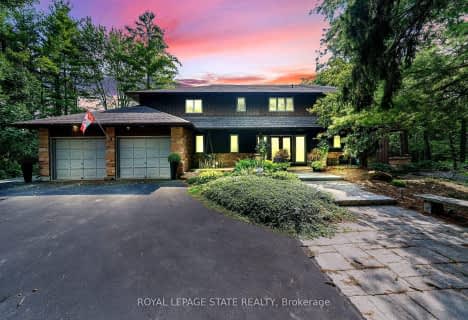Car-Dependent
- Almost all errands require a car.
Somewhat Bikeable
- Most errands require a car.

St. Theresa School
Elementary: CatholicLansdowne-Costain Public School
Elementary: PublicRussell Reid Public School
Elementary: PublicSt. Gabriel Catholic (Elementary) School
Elementary: CatholicRyerson Heights Elementary School
Elementary: PublicConfederation Elementary School
Elementary: PublicSt. Mary Catholic Learning Centre
Secondary: CatholicTollgate Technological Skills Centre Secondary School
Secondary: PublicSt John's College
Secondary: CatholicNorth Park Collegiate and Vocational School
Secondary: PublicBrantford Collegiate Institute and Vocational School
Secondary: PublicAssumption College School School
Secondary: Catholic-
Waterworks Park
Brantford ON 2.52km -
Devon Downs Park
ON 3.88km -
Ksl Design
18 Spalding Dr, Brantford ON N3T 6B8 3.85km
-
Scotiabank
340 Colborne St W, Brantford ON N3T 1M2 3.83km -
TD Bank Financial Group
230 Shellard Lane, Brantford ON N3T 0B9 3.86km -
Scotiabank
321 St Paul Ave, Brantford ON N3R 4M9 4.01km
- 3 bath
- 4 bed
- 2000 sqft
Lot-167 86 Macklin Street, Brantford, Ontario • N3V 0A9 • Brantford



















