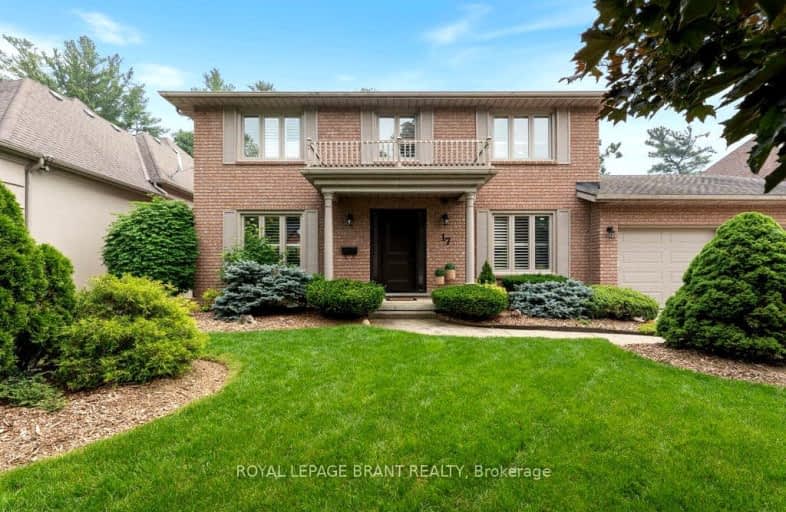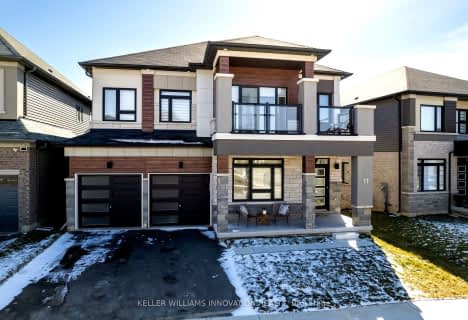
Car-Dependent
- Almost all errands require a car.
Somewhat Bikeable
- Most errands require a car.

Christ the King School
Elementary: CatholicLansdowne-Costain Public School
Elementary: PublicJames Hillier Public School
Elementary: PublicRussell Reid Public School
Elementary: PublicDufferin Public School
Elementary: PublicConfederation Elementary School
Elementary: PublicGrand Erie Learning Alternatives
Secondary: PublicTollgate Technological Skills Centre Secondary School
Secondary: PublicSt John's College
Secondary: CatholicNorth Park Collegiate and Vocational School
Secondary: PublicBrantford Collegiate Institute and Vocational School
Secondary: PublicAssumption College School School
Secondary: Catholic-
Dufferin Green Space
Brantford ON 0.91km -
Devon Downs Park
Ontario 1.04km -
Brant Park
119 Jennings Rd (Oakhill Drive), Brantford ON N3T 5L7 1.73km
-
Localcoin Bitcoin ATM - Euro Convenience
72 Charing Cross St, Brantford ON N3R 7S1 1.77km -
HODL Bitcoin ATM - Hasty Market
255 Fairview Dr, Brantford ON N3R 7E3 2.72km -
RBC Royal Bank
22 Colborne St, Brantford ON N3T 2G2 2.76km
- 4 bath
- 4 bed
- 2000 sqft
152 Terrace Hill Street, Brantford, Ontario • N3R 1G6 • Brantford











