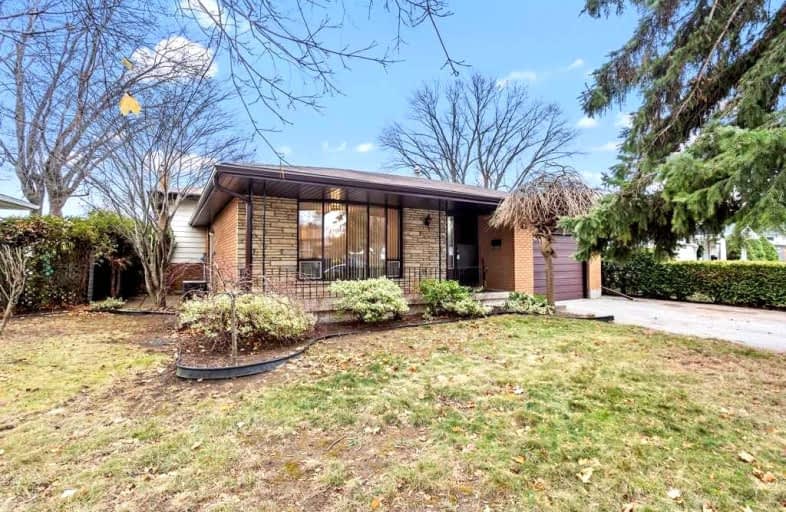Sold on Dec 08, 2022
Note: Property is not currently for sale or for rent.

-
Type: Detached
-
Style: Backsplit 4
-
Size: 1100 sqft
-
Lot Size: 54.3 x 0 Feet
-
Age: 31-50 years
-
Taxes: $3,910 per year
-
Days on Site: 7 Days
-
Added: Dec 01, 2022 (1 week on market)
-
Updated:
-
Last Checked: 3 months ago
-
MLS®#: X5841312
-
Listed By: Hewitt jancsar realty ltd., brokerage
Location, Location, Location - This One Is Close To The 403 In A Desired Neighbourhood Where Homes Rarely Come On Market. Brick 4 Level Backsplit With Three Bedrooms And Two Baths. Eaves And Soffits Replaced In 2022, Hardwood Under Carpet In Dining Room And Upper Hallway, Attached Garage And Fiber. Lots Of Space And Opportunity For In-Law Suite With Separate Entrance.
Property Details
Facts for 5 Melbourne Crescent, Brantford
Status
Days on Market: 7
Last Status: Sold
Sold Date: Dec 08, 2022
Closed Date: Jan 27, 2023
Expiry Date: Jan 31, 2023
Sold Price: $575,000
Unavailable Date: Dec 08, 2022
Input Date: Dec 01, 2022
Property
Status: Sale
Property Type: Detached
Style: Backsplit 4
Size (sq ft): 1100
Age: 31-50
Area: Brantford
Availability Date: Flexible
Assessment Amount: $288,000
Assessment Year: 2022
Inside
Bedrooms: 4
Bedrooms Plus: 2
Bathrooms: 2
Kitchens: 1
Rooms: 12
Den/Family Room: Yes
Air Conditioning: Central Air
Fireplace: No
Washrooms: 2
Building
Basement: Fin W/O
Basement 2: Full
Heat Type: Forced Air
Heat Source: Gas
Exterior: Alum Siding
Exterior: Brick
Water Supply: Municipal
Special Designation: Unknown
Retirement: N
Parking
Driveway: Pvt Double
Garage Spaces: 1
Garage Type: Detached
Covered Parking Spaces: 2
Total Parking Spaces: 3
Fees
Tax Year: 2022
Tax Legal Description: Lt 142 Pl 1172 Brantford City; S/T A81055; Brantfo
Taxes: $3,910
Land
Cross Street: Linden Ave To Melbou
Municipality District: Brantford
Fronting On: West
Pool: None
Sewer: Sewers
Lot Frontage: 54.3 Feet
Acres: < .50
Zoning: R1B
Rooms
Room details for 5 Melbourne Crescent, Brantford
| Type | Dimensions | Description |
|---|---|---|
| Dining Main | 3.94 x 3.38 | |
| Kitchen Main | 4.83 x 3.63 | |
| Living Main | 4.09 x 5.08 | |
| Bathroom 2nd | 2.31 x 3.71 | 5 Pc Bath |
| Prim Bdrm 2nd | 3.81 x 3.71 | |
| 2nd Br 2nd | 3.17 x 3.56 | |
| 3rd Br 2nd | 3.17 x 3.63 | |
| Bathroom 3rd | 1.32 x 1.65 | |
| 4th Br 3rd | 3.15 x 3.45 | |
| Other Bsmt | 8.74 x 3.30 | |
| Utility Bsmt | 7.98 x 3.53 |
| XXXXXXXX | XXX XX, XXXX |
XXXX XXX XXXX |
$XXX,XXX |
| XXX XX, XXXX |
XXXXXX XXX XXXX |
$XXX,XXX |
| XXXXXXXX XXXX | XXX XX, XXXX | $575,000 XXX XXXX |
| XXXXXXXX XXXXXX | XXX XX, XXXX | $549,900 XXX XXXX |

Echo Place Public School
Elementary: PublicSt. Peter School
Elementary: CatholicHoly Cross School
Elementary: CatholicMajor Ballachey Public School
Elementary: PublicKing George School
Elementary: PublicWoodman-Cainsville School
Elementary: PublicSt. Mary Catholic Learning Centre
Secondary: CatholicGrand Erie Learning Alternatives
Secondary: PublicTollgate Technological Skills Centre Secondary School
Secondary: PublicPauline Johnson Collegiate and Vocational School
Secondary: PublicNorth Park Collegiate and Vocational School
Secondary: PublicBrantford Collegiate Institute and Vocational School
Secondary: Public- 3 bath
- 4 bed
- 1100 sqft
16 Webling Street, Brantford, Ontario • N3S 2S7 • Brantford



