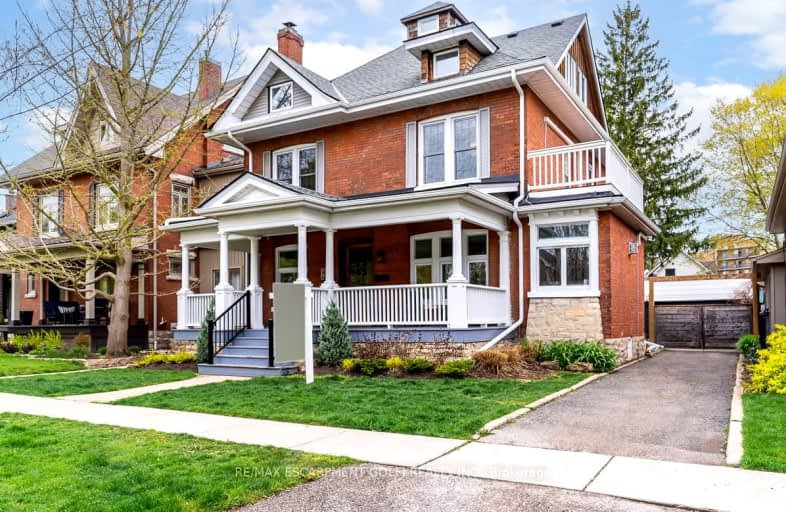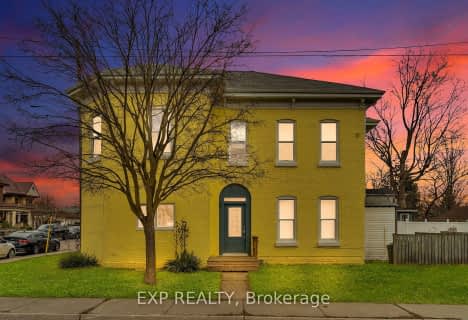
Video Tour
Somewhat Walkable
- Some errands can be accomplished on foot.
53
/100
Bikeable
- Some errands can be accomplished on bike.
53
/100

Christ the King School
Elementary: Catholic
0.32 km
Graham Bell-Victoria Public School
Elementary: Public
1.02 km
Grandview Public School
Elementary: Public
1.25 km
Lansdowne-Costain Public School
Elementary: Public
0.82 km
James Hillier Public School
Elementary: Public
1.44 km
Dufferin Public School
Elementary: Public
0.56 km
St. Mary Catholic Learning Centre
Secondary: Catholic
2.52 km
Grand Erie Learning Alternatives
Secondary: Public
2.48 km
Tollgate Technological Skills Centre Secondary School
Secondary: Public
2.11 km
St John's College
Secondary: Catholic
1.55 km
North Park Collegiate and Vocational School
Secondary: Public
2.64 km
Brantford Collegiate Institute and Vocational School
Secondary: Public
0.75 km
-
Brantford Parks & Recreation
1 Sherwood Dr, Brantford ON N3T 1N3 1.35km -
Sheri-Mar Park
Brantford ON 1.74km -
Dogford Park
189 Gilkison St, Brantford ON 2.34km
-
BMO Bank of Montreal
371 St Paul Ave, Brantford ON N3R 4N5 0.99km -
RBC Royal Bank
22 Colborne St, Brantford ON N3T 2G2 1.41km -
Localcoin Bitcoin ATM - in and Out Convenience - Brantford
40 Dalhousie St, Brantford ON N3T 2H8 1.42km









