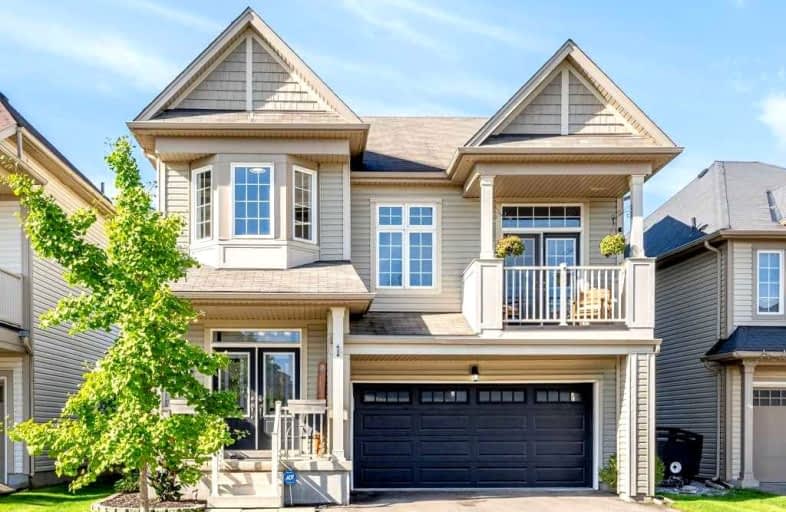
ÉÉC Sainte-Marguerite-Bourgeoys-Brantfrd
Elementary: Catholic
2.83 km
St. Basil Catholic Elementary School
Elementary: Catholic
0.26 km
Agnes Hodge Public School
Elementary: Public
2.69 km
St. Gabriel Catholic (Elementary) School
Elementary: Catholic
1.34 km
Walter Gretzky Elementary School
Elementary: Public
0.31 km
Ryerson Heights Elementary School
Elementary: Public
1.23 km
St. Mary Catholic Learning Centre
Secondary: Catholic
4.92 km
Grand Erie Learning Alternatives
Secondary: Public
5.92 km
Tollgate Technological Skills Centre Secondary School
Secondary: Public
6.03 km
St John's College
Secondary: Catholic
5.36 km
Brantford Collegiate Institute and Vocational School
Secondary: Public
4.00 km
Assumption College School School
Secondary: Catholic
0.98 km














