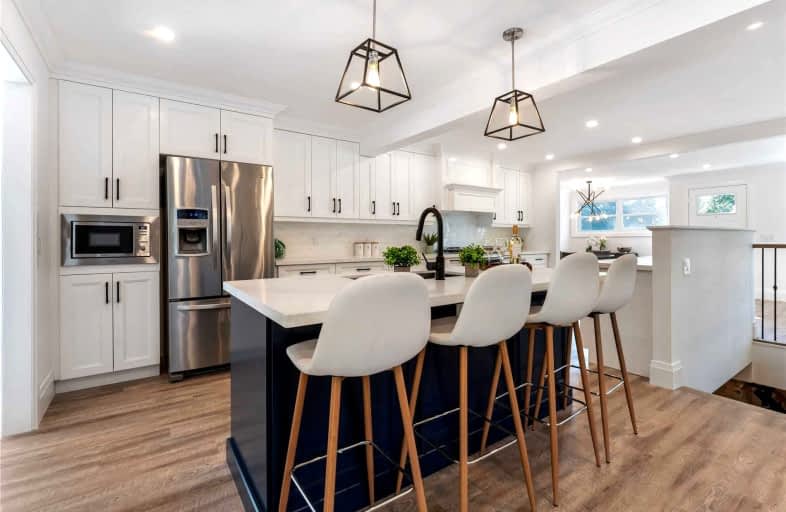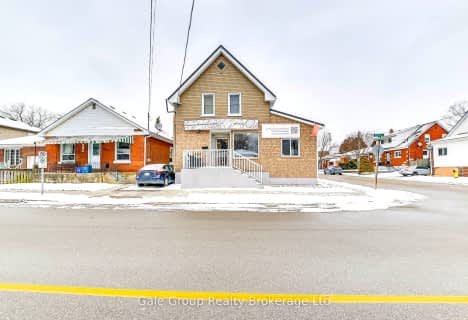
Video Tour

Lansdowne-Costain Public School
Elementary: Public
1.56 km
St. Pius X Catholic Elementary School
Elementary: Catholic
1.02 km
James Hillier Public School
Elementary: Public
0.43 km
Russell Reid Public School
Elementary: Public
0.87 km
Our Lady of Providence Catholic Elementary School
Elementary: Catholic
1.24 km
Confederation Elementary School
Elementary: Public
0.60 km
St. Mary Catholic Learning Centre
Secondary: Catholic
3.94 km
Grand Erie Learning Alternatives
Secondary: Public
3.28 km
Tollgate Technological Skills Centre Secondary School
Secondary: Public
0.28 km
St John's College
Secondary: Catholic
0.53 km
North Park Collegiate and Vocational School
Secondary: Public
1.88 km
Brantford Collegiate Institute and Vocational School
Secondary: Public
2.54 km













