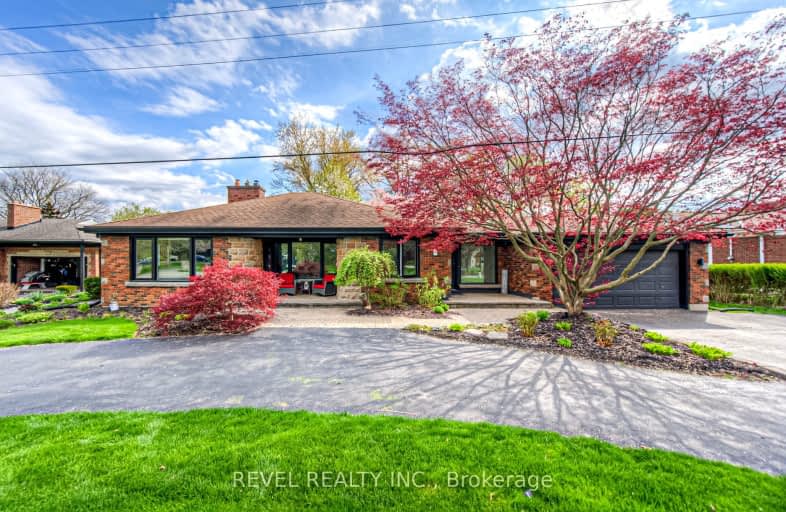Car-Dependent
- Almost all errands require a car.
13
/100
Somewhat Bikeable
- Most errands require a car.
29
/100

ÉÉC Sainte-Marguerite-Bourgeoys-Brantfrd
Elementary: Catholic
1.84 km
Princess Elizabeth Public School
Elementary: Public
2.09 km
St. Basil Catholic Elementary School
Elementary: Catholic
1.89 km
Agnes Hodge Public School
Elementary: Public
1.78 km
St. Gabriel Catholic (Elementary) School
Elementary: Catholic
2.37 km
Walter Gretzky Elementary School
Elementary: Public
1.97 km
St. Mary Catholic Learning Centre
Secondary: Catholic
3.84 km
Grand Erie Learning Alternatives
Secondary: Public
5.12 km
Pauline Johnson Collegiate and Vocational School
Secondary: Public
4.53 km
St John's College
Secondary: Catholic
5.86 km
Brantford Collegiate Institute and Vocational School
Secondary: Public
3.82 km
Assumption College School School
Secondary: Catholic
2.35 km
-
Rivergreen Park
Ontario St, Brantford ON 2.62km -
Donegal Park
Sudds Lane, Brantford ON 2.79km -
Parks and Recreation
1 Sherwood Dr, Brantford ON N3T 1N3 3.11km
-
TD Canada Trust Branch and ATM
230 Shellard Lane, Brantford ON N3T 0B9 2.48km -
President's Choice Financial ATM
320 Colborne St W, Brantford ON N3T 1M2 2.54km -
Scotiabank
340 Colborne St W, Brantford ON N3T 1M2 2.66km














