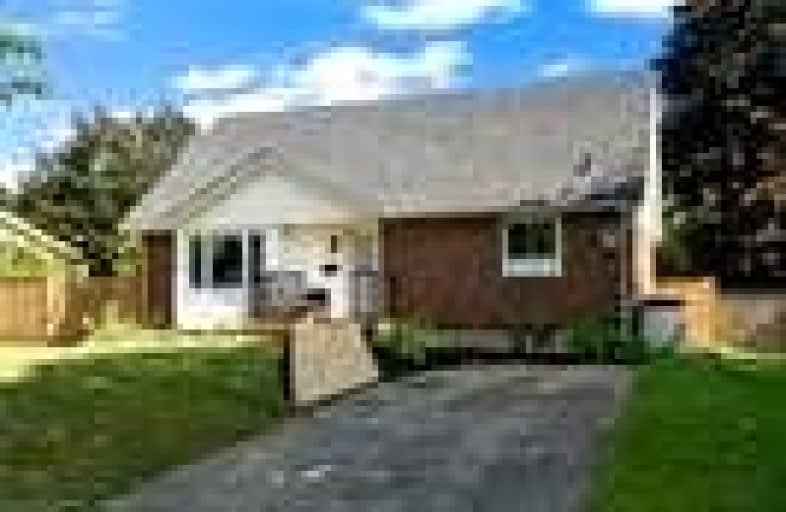
Video Tour

St. Theresa School
Elementary: Catholic
1.97 km
Lansdowne-Costain Public School
Elementary: Public
2.31 km
St. Basil Catholic Elementary School
Elementary: Catholic
2.36 km
St. Gabriel Catholic (Elementary) School
Elementary: Catholic
1.28 km
Walter Gretzky Elementary School
Elementary: Public
2.57 km
Ryerson Heights Elementary School
Elementary: Public
1.16 km
St. Mary Catholic Learning Centre
Secondary: Catholic
4.37 km
Tollgate Technological Skills Centre Secondary School
Secondary: Public
3.94 km
St John's College
Secondary: Catholic
3.29 km
North Park Collegiate and Vocational School
Secondary: Public
5.20 km
Brantford Collegiate Institute and Vocational School
Secondary: Public
2.75 km
Assumption College School School
Secondary: Catholic
1.41 km













