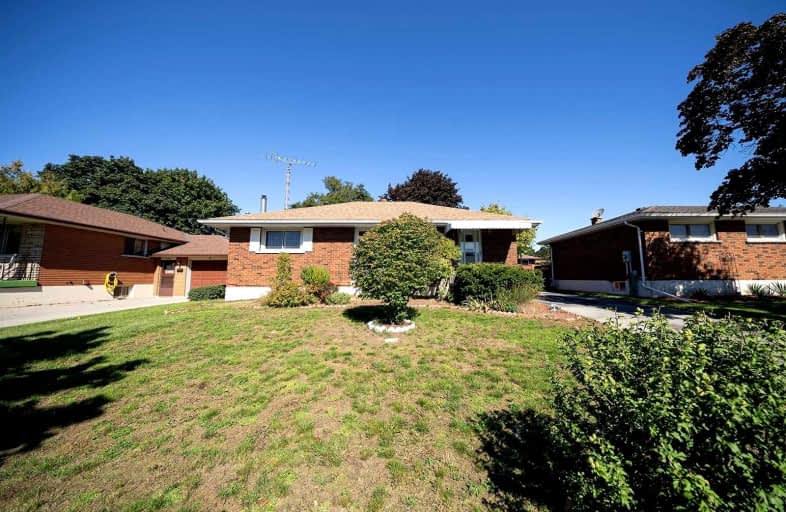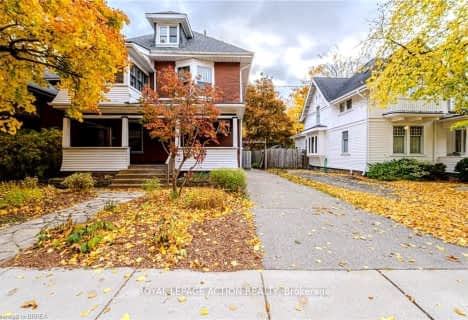
Video Tour

Greenbrier Public School
Elementary: Public
1.26 km
St. Pius X Catholic Elementary School
Elementary: Catholic
1.28 km
James Hillier Public School
Elementary: Public
1.15 km
Russell Reid Public School
Elementary: Public
0.25 km
Our Lady of Providence Catholic Elementary School
Elementary: Catholic
0.50 km
Confederation Elementary School
Elementary: Public
0.55 km
St. Mary Catholic Learning Centre
Secondary: Catholic
4.54 km
Grand Erie Learning Alternatives
Secondary: Public
3.73 km
Tollgate Technological Skills Centre Secondary School
Secondary: Public
0.53 km
St John's College
Secondary: Catholic
1.20 km
North Park Collegiate and Vocational School
Secondary: Public
1.91 km
Brantford Collegiate Institute and Vocational School
Secondary: Public
3.26 km













